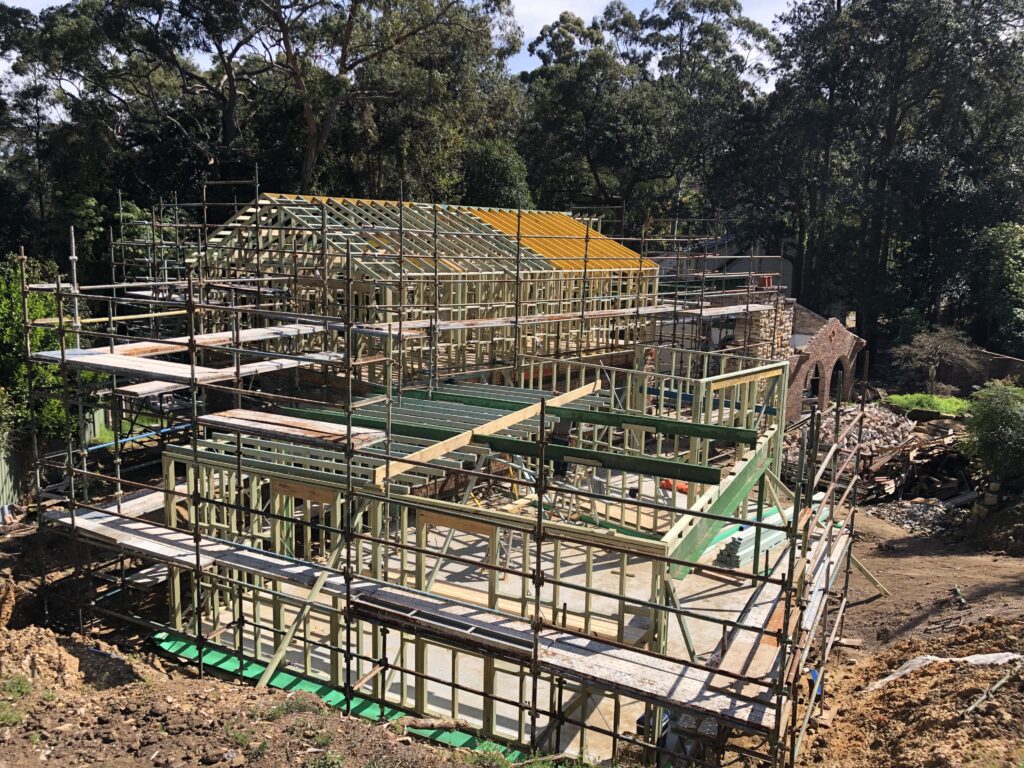The Inspired Spaces design team loves creating new spaces for clients. We do this by meeting with the key decision-makers, obtaining a detailed brief to understand your needs and requirements and drilling down to understand how the users of the space function.
We then provide a minimum of two concepts - this includes a floor plan, a demolition plan and 3D drawings of what the new designs will look like. We can even provide animated walkthroughs so you can really experience the potential of your new space.
Once you have agreed to the final concept, we then move onto the documentation stage.
Documentation includes detailed floor plans with dimensions, elevations, sections and all finishes are specified, including the kitchen sink if needed.
At the same time, will take care of all the red tape for DA approval, construction certificates and scope of work for trades to quote on. Although we prefer to work with our trusted trades, we are still happy to work with your builder.
Once you are ready to start building the contract is between you and the relevant trades directly. Inspired Spaces is still involved but no third-party contracts, making it more cost-effective for everyone concerned.
Throughout the build, we come on-site to ensure the design is being constructed as per plan and to solve any issues that arise. The delights of renovations are that there is always a “surprise” which is why we insist on a contingency fund in your budget.
The final handover will involve us tweaking your new space if you choose to have us style it on completion.






