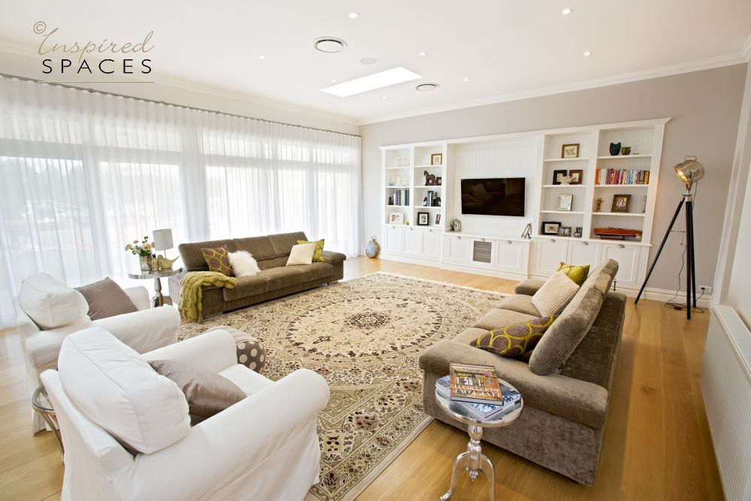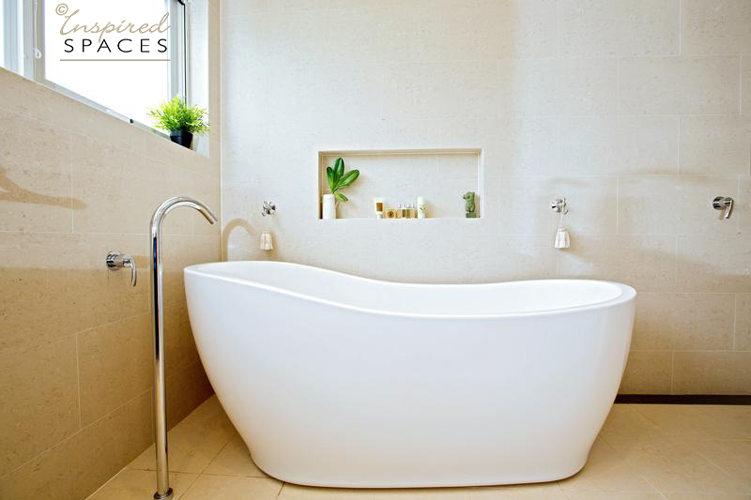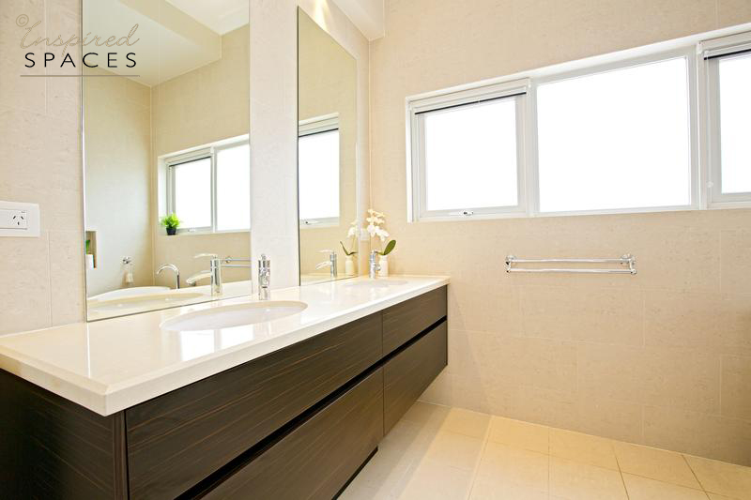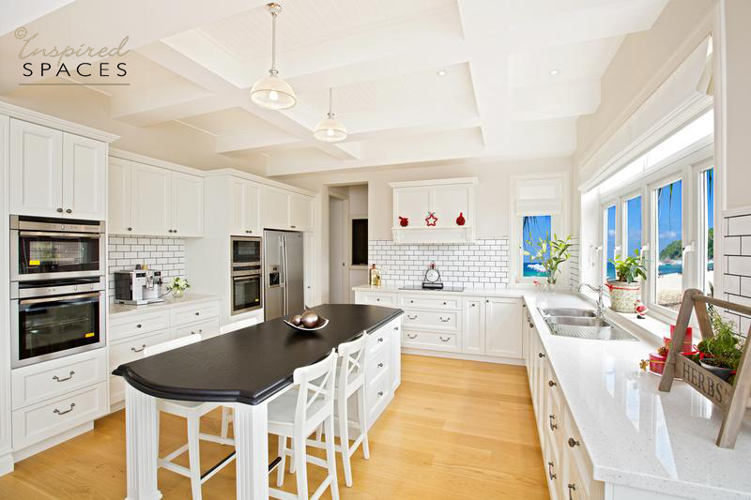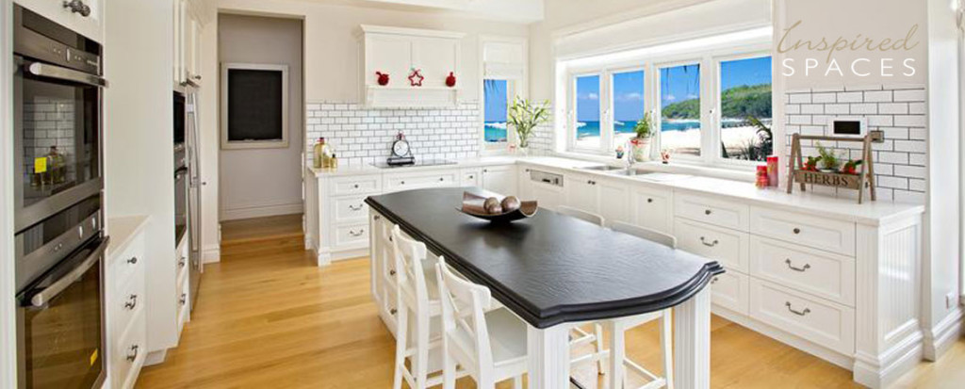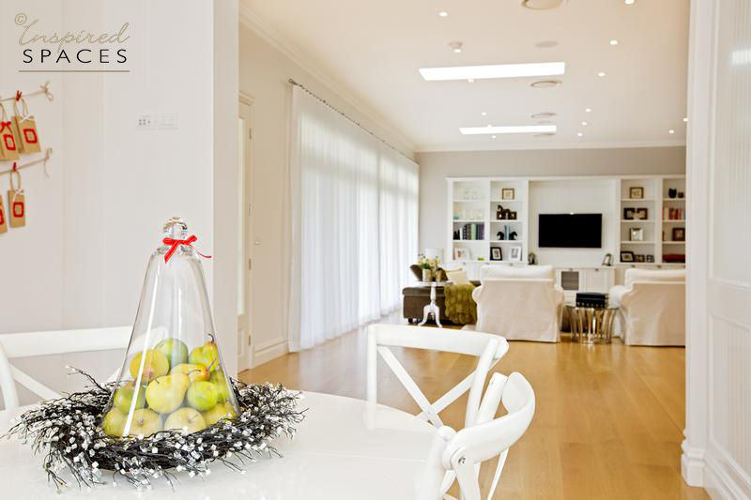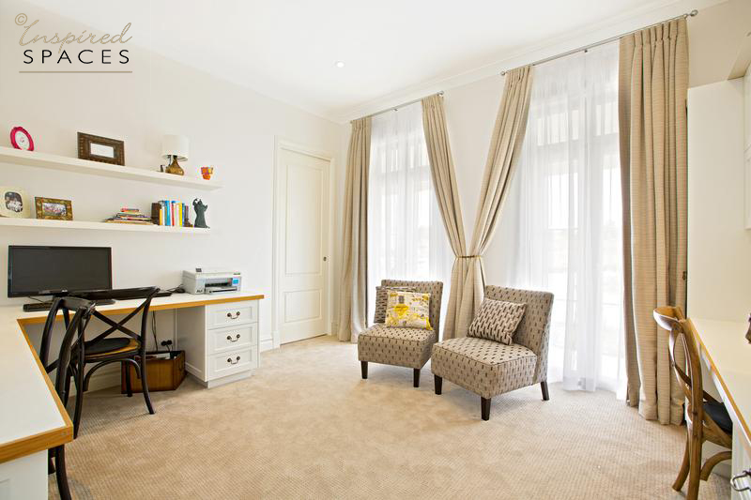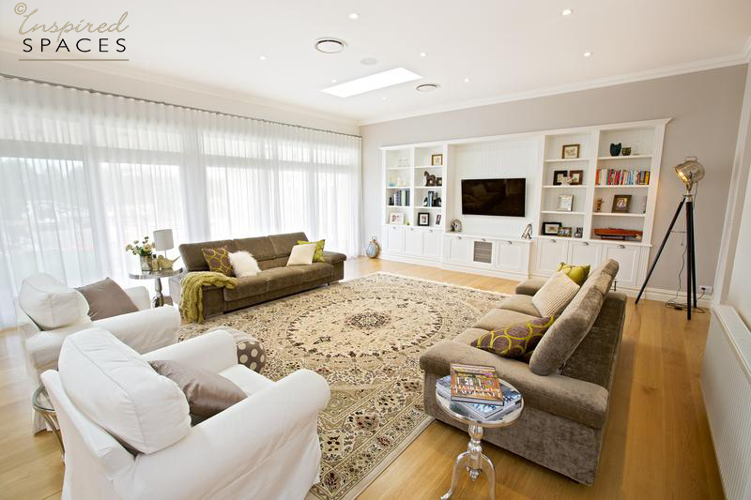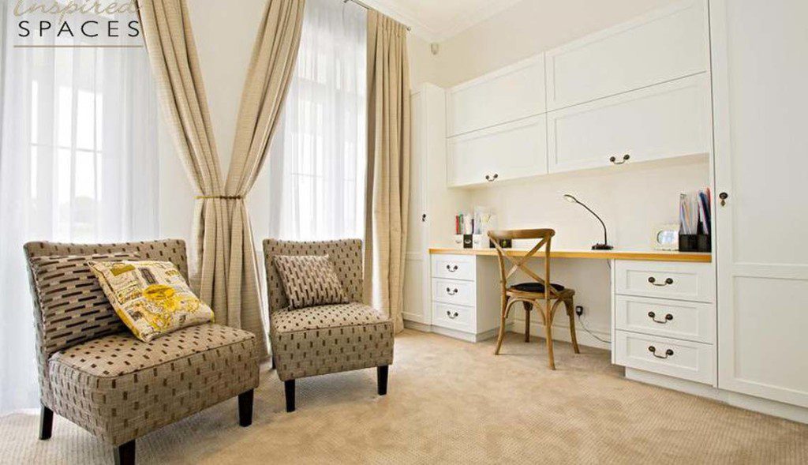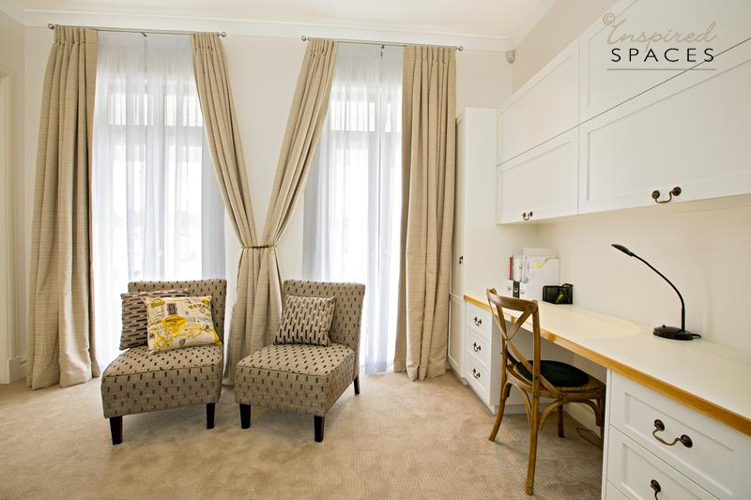Our client was owner/builder who had engaged an architect to put down the foot print only to realise they had not worked out the details of the space. The entire footprint, although open in plan and fitting on the site, it was acreage, was well executed the final details such as space allocation and storage was lacking.
Inspired Spaces repositioned walls, moved door positions, hid the butler’s pantry from view, increased bench space and designed the custom bulkhead in the kitchen to create the Hampton/Modern Country feel that the client specified.
Inspired Spaces also provided all details such as finishes, handles, design, elevations, and perspective drawings, everything including the kitchen sink

