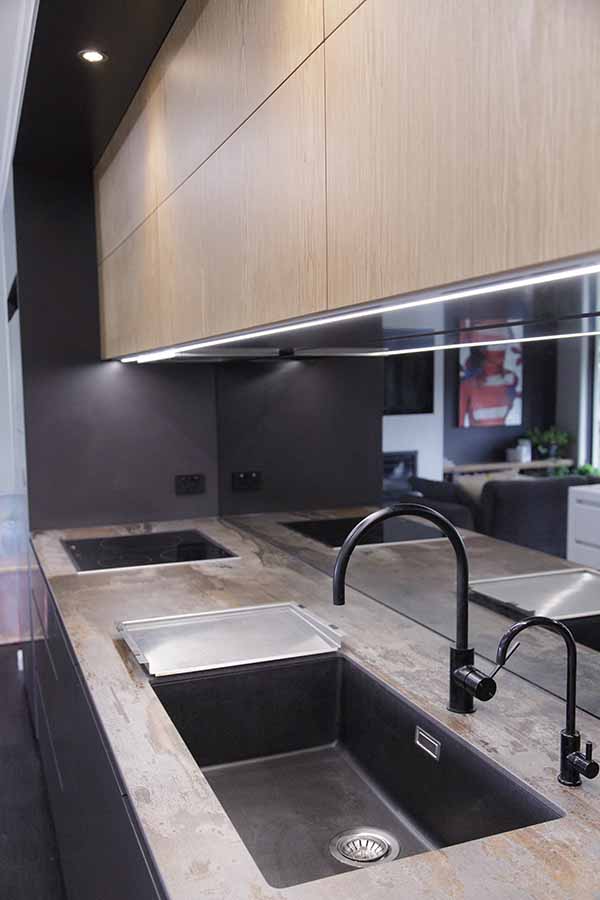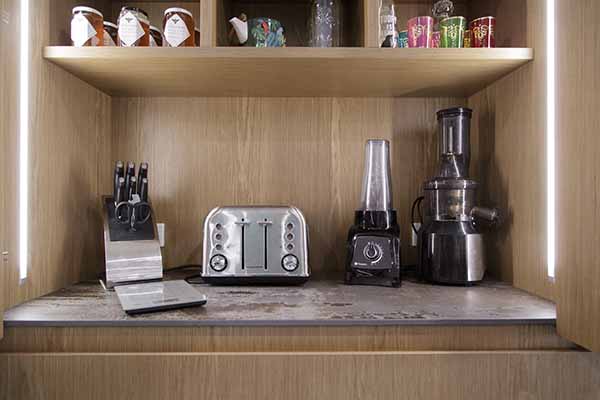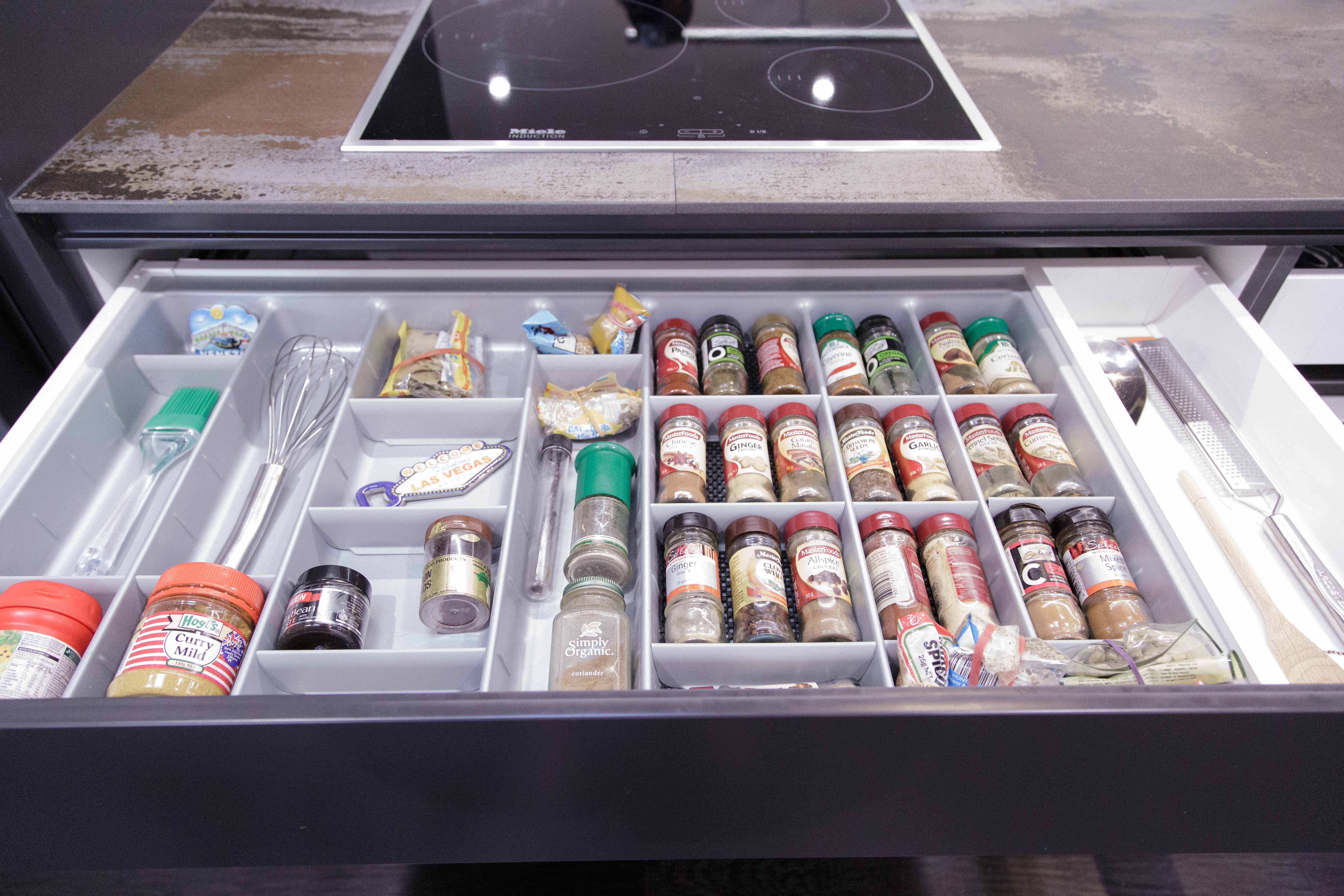Kitchen Renovation and Relocation
What a transformation this place has seen. Located in Thornleigh with uninterrupted views into an extensive bushland creek, this 1960s bungalow received a complete makeover from the roof down to its flooring and everything in between.
The Kitchen renovation involved relocation to enjoy the views
Wanting to take advantage of the stunning views, the owners decided to change the existing floor plan. By relocating the kitchen, the owners are now able to enjoy the outlook into the bushland while preparing their meals.
Mirror as splashback
With a smoke coloured mirror as the splashback, they don’t even have to turn around but to look at the mirror image of the bush behind their backs.
Stone benchtop with rusted effect
The kitchen is now the hub of the home that showcases the couple’s contemporary style with a touch of rustic and industrial. Hence the stone benchtop with a rusted effect combined with a black sink and same colour tapware referencing the roughness of the bushland seen in front of the window. Fitted perfectly with their modern industrial, mid century style.
Looks and functionality
The kitchen with real timber veneer finish not only looks stunning, it is also very practical. Small appliances are kept neat and tidy in a kitchen cupboard. The drawers are fit out with inserts that keep the content in perfect order, such as this spice drawer.
If you have any questions or consider a kitchen upgrade yourself, please don't hesitate to contact the team of Inspired Spaces. In the meantime check out our free kitchen design ideas










