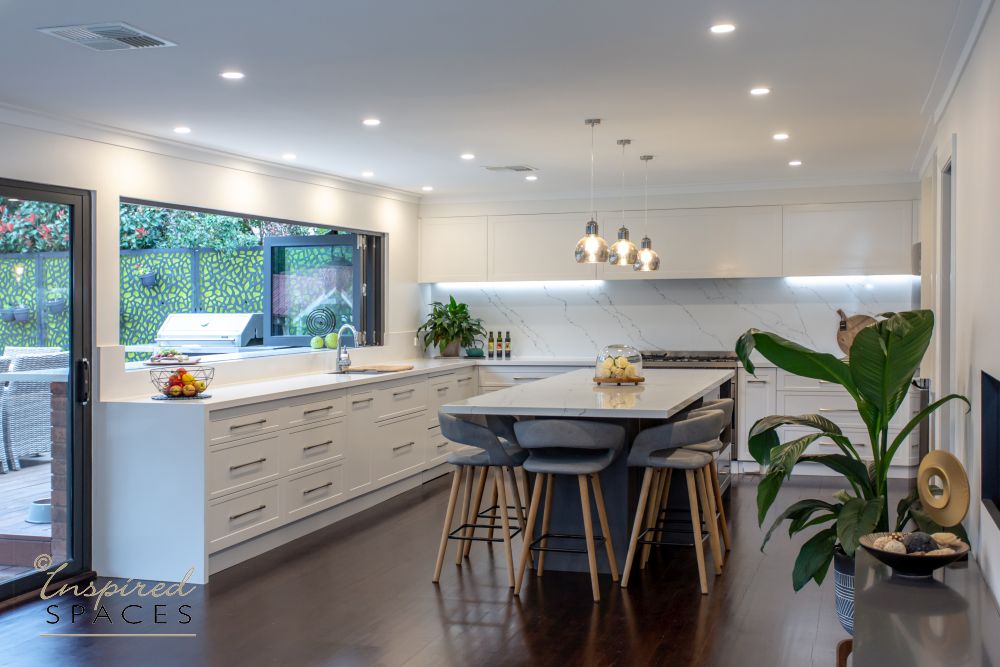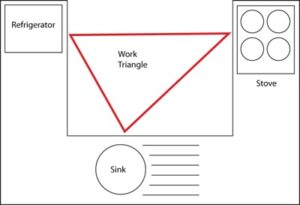Spatial planning is an important step in the interior design process. It should always be done at the very early stage of a project. A poorly planned space can have a negative effect on a room in many ways. Every interior designer knows that planning is key to creating a space that is functional, beautiful, and meets the client’s lifestyle and needs.

When planning any interior space, not only do you want it to be aesthetically pleasing but you also want it to give you comfort and practicality, as well as being conducive to everyday living.
Develop a brief
Before you can create your perfect room it’s a good idea to develop a project brief. Begin by assessing the functional deficiencies or restrictions of the space and try to work out how they may be improved. Think about how the room is used, how you live and move around it. Consider your likes and dislikes and of course, your budget. Be sure you keep in mind that the whole point of spatial planning is to maximise efficiency.
Once you have an idea about the functionality of the space, you can blend it with your desired visual outcome. Consider colours, furniture placement and accessories, etc. It’s all about having a vision of the overall picture and bringing them together, rather than focusing separately on individual elements. Integrating everything well should bring your space a good sense of balance between comfort, beauty and practicality.
Below are three expert tips to think about when trying to master the art of spatial planning throughout your home.
FREE DOWNLOAD!
Get our Kitchen Design Guidelines to help you with your planning and renovation.

1. Creating a natural flow
Survey your space and think about what pathways you use on a regular basis. Determine where your doors are, where windows are, staircases and also hallways. These will always need to have clear, unobstructed access to them (and between them) so organise your furniture items around these areas. You want to make best use of circulation space for your home to have a natural flow from room to room.
How is your space used?
What is this room used for? Think about how you position certain items to maximise the ease of use in this space? The kitchen work triangle is a good example of this concept.

The kitchen work triangle is a design concept used to determine efficient kitchen layouts. As you know, main tasks in a home kitchen are carried out between the fridge, cooker and the sink. Ensure pathways between them are direct and unobstructed.
By creating an imaginary triangle between the three elements you can form an efficient and easy space to use. Obviously, there are exceptions to this rule however efficiency can still be achieved through well thought out configurations.

2. Furniture sizes
When you walk into a room that looks and feels right it usually means that it has just the right amount of furniture in it. This is a very easy thing to get wrong! Using the correct scale and proportions are vital for a space to be practical as well as visually pleasing.
(NB: Scale and Proportion are two of the Elements and Principles of design. ‘Scale’ refers to how an item relates to the size of a room (or something else) and ‘proportion’ refers to the shape of an item and how it relates to other things in the room.)
A furniture item that is too big will obstruct pathways and can interrupt the flow of a space and make it feel cluttered. For example, a large overstuffed sofa crammed into a small lounge room won’t leave much space to move around it so doesn’t work well.
On the other hand, if the furniture is too small creating lots of space between items then it will prove inconvenient and won’t feel warm and inviting. For example, an undersized coffee table probably won’t be appropriate for use by most of the seating in the room. Also, it will look a little lost positioned in the middle.
3. Keep scale and proportion in check
So, as a general rule a big room can handle large, bulky scale furnishings and a smaller room more petite and delicate items.
Drawing up a floor plan of your room/s to scale will give you a good gauge of the space. It can help with selecting the appropriate size furniture based on the size of the room. It will also give you an idea of which placements will work best.

To effectively master spatial design in your home you must bring together the use of materials, aesthetics and colour with practicality, lifestyle and function. By taking all these things into consideration during your project you can easily plan and create an amazing space.
These days, spatial planning is just as important in commercial projects as it is in residential buildings. When designing any space, interior designers must always keep in mind each client’s personal tastes and needs. Everybody has different visions, ideas and requirements.

Book a 15-Minute FREE Discovery Call
Need help or advice regarding any residential or commercial design or decorating projects? Get your FREE 15-minute discussion with Robyn!





Leave A Comment Or Ask A Question