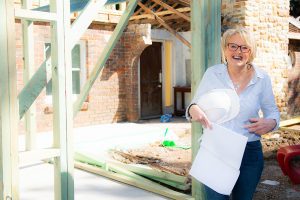Have you Outgrown your home, need to adapt for an elderly or sick person, wish to update or any other number of reasons?
Then renovating requires an Inspired Spaces designer. We have the ability to look outside the square and look for solutions you did not think possible.
At Inspired Spaces we are qualified designers who can design and draw all your plans, elevations and documentation for all relevant parties, from the builder to council approval.
We provide detailed drawings for all joinery and Reflective Ceiling Plans (RCP) for the electrician.
We have a team of trades and professionals we can use and recommend including engineers, certifiers, landscapers, painters, electricians, plumbers, glassiers etc or use your own.
New homes from old
One of Inspired Spaces’ specialties is creating a new home from an existing footprint. We can look at your floor plan and manipulate it to reflect the needs of the users and then adapt it to suit.
Right down to kitchen sinks and handles
 If you are thinking about a renovation keep in mind that Inspired Spaces can provide your floor plans, demolition plans, elevations, schedules and reflective ceiling plans for your builders to use. We specify everything down to kitchen sinks and handles.
If you are thinking about a renovation keep in mind that Inspired Spaces can provide your floor plans, demolition plans, elevations, schedules and reflective ceiling plans for your builders to use. We specify everything down to kitchen sinks and handles.
We can also assist in approvals and certification, making your renovation stress free as possible.
Here’s how the team at Inspired Spaces can reduce the stress of your residential, commercial design or renovation project:
- by managing the entire design process for you
- by preparing all architectural drafting ready for council submission
- Contact Inspired Spaces to help you on your project here




