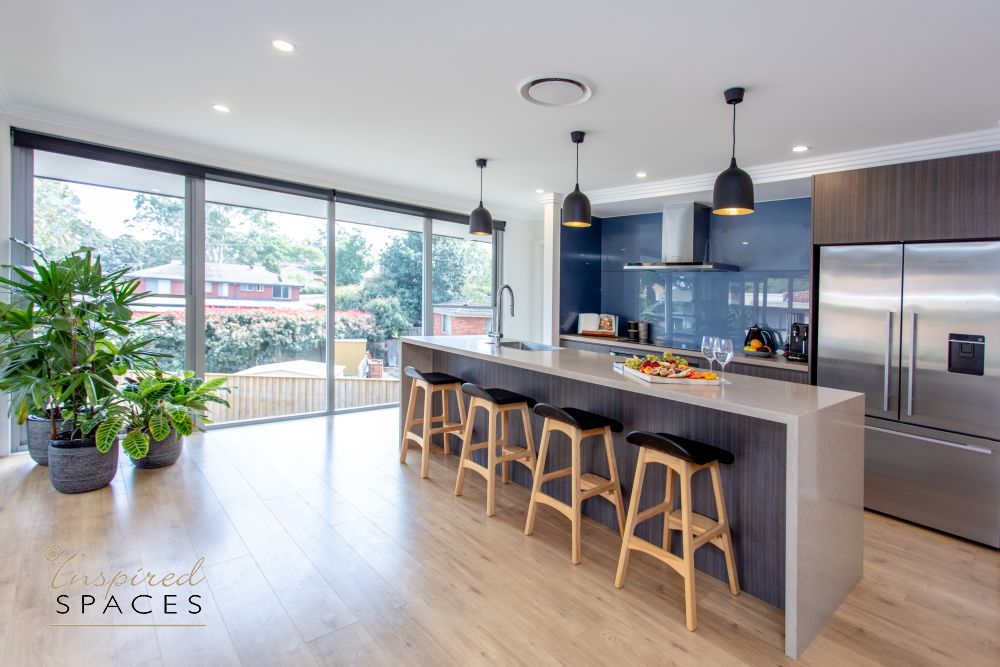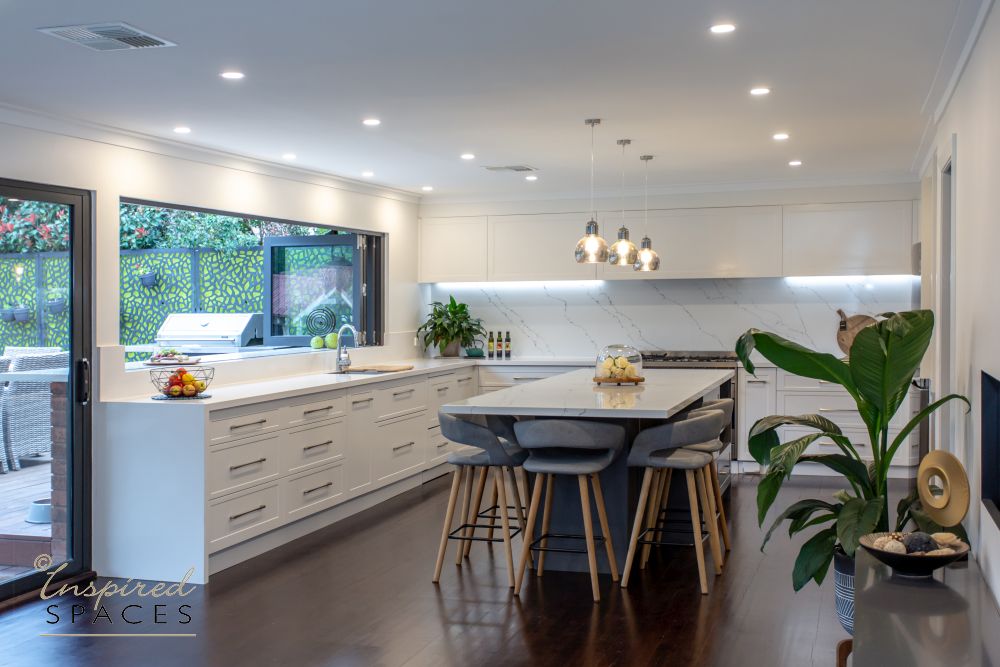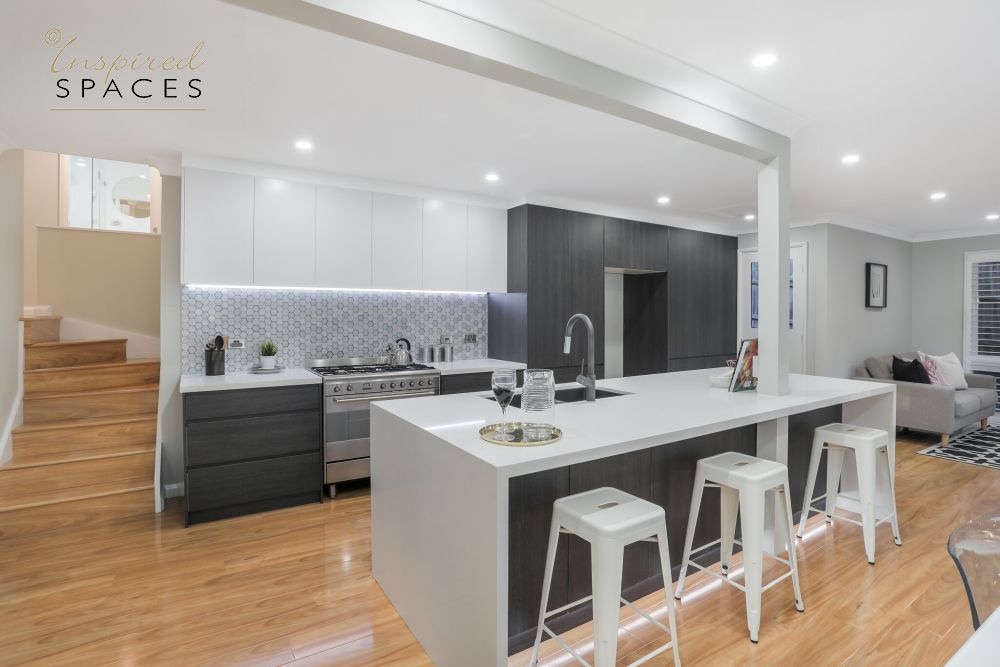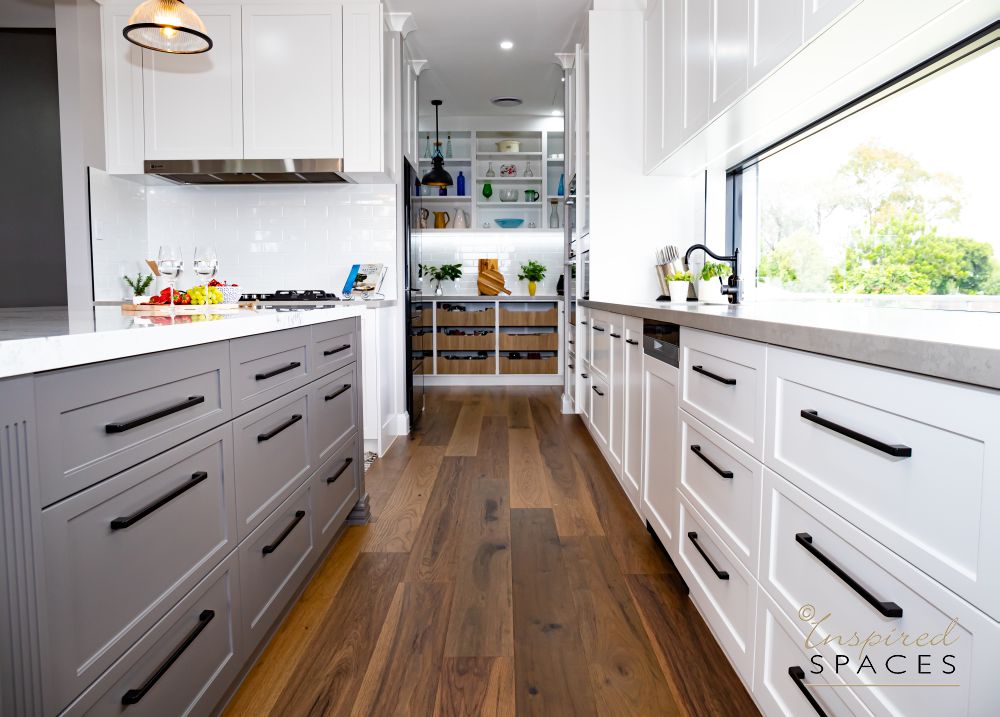Choosing your kitchen layout is a key factor in the kitchen design process. Afterall, kitchens are no longer just a cooking space. These days it’s where the kids do their school work and where you have a cup of tea and a catch up with friends, it’s a hub of activity.
What makes a kitchen liveable has little to do with aesthetics, and everything to do with functionality. A well-designed layout will maximise movement and minimise the need to reach or stoop. You want to ensure maximum efficiency and functionality, while also being visually pleasing.

The layout will determine how the whole traffic flow will work in the kitchen. The layout also dictates how you cook and where the placement of appliances, counters, cabinets and doors will go. Also, getting your kitchen measurements correct are an important factor.
With so many options to choose from it can get confusing especially if you don’t know what there is available. Every kitchen space is unique, but there are a few standard configurations that are common ‘go-tos’ when redesigning. Here are a few of them to give you a helping hand in deciding a design that would best suit your house and your needs:
One Wall Kitchen
One wall kitchen works best for a small home – designed for one cook only. This layout is the ultimate space saver as it keeps all appliances, cooking utensils and ingredients within easy reach on one fixed wall.
The downfall is counter space is limited as the sink; range and refrigerator still take up a fair amount of room. This makes it difficult for food prep and also a challenge if you have to fit two cooks in the space. This style is typically featured in loft style homes or long narrow houses.
Nowadays when this layout is designed into a new home an island is included which transforms into a galley style layout.
Galley Kitchen
A galley kitchen layout consists of two parallel runs of cabinetry with a walkway in between. Galley kitchens can also be referred to as ‘corridor kitchens’ or ‘parallel kitchens’.
This kitchen layout is simple and is typically reserved for long, narrow kitchens with doors. Although economical in space the galley kitchen can be inefficient if not designed well.
Most commonly this kitchen design will form a narrow corridor with appliances and cabinetry built along the two opposing walls. However, there is another option of having a configuration based on one wall of cabinetry with a long island bench opposite.
A galley kitchen set up is the most efficient and functional style of kitchen layouts. This is because the shape of the parallel design forms a close-knit work triangle. Each of the three main stations of the kitchen are situated close together making the layout accessible, convenient and safe.
This kitchen design tends to be cheaper than others. Reason being is it usually requires fewer cabinets and does not require corner cabinetry. Money can also be saved on benchtops too. Galley kitchens don’t need to have cuts and joins like other layouts do and are basically just rectangles.
Although galley kitchens fit well in smaller spaces they can tend to be narrow and tight on space. The narrow space makes it difficult for multiple people to be in the kitchen at the same time.
Also, storage and counter space in galley kitchens can be limited. Installing wall hung cabinets or shelving will provide extra space and help keep you organised.
U-Shaped Kitchen
The U shape or ‘Horse shoe’ layout is similar to the one wall kitchen layout as is ideal for one primary cook. The layout consists of three walls of cabinets and appliances.
The U-shaped kitchen is known for functionality and its extra storage capability. The layout features a horseshoe-shaped work area with three adjoining walls lined with cabinetry, benchtops and kitchen appliances. It has an open end for access.
More recently the design has evolved so the third wall is now an island. This allows for better traffic flow around the island and creates room for more counter space. Perfect if you have to fit in an extra cook.
The U-shaped kitchen provides you with lots of bench space and separate areas for preparing your food, cooking and washing the dishes. Having 3 legs in this design means each one can be designated to a different work zone.
In addition to having plenty of bench space to utilise, it also provides a place for family and friends to sit around and enjoy chat.
The main con of this layout is it doesn’t offer space for a kitchen table and chairs.
But also, with three, potentially high walls of cabinetry and appliances this design doesn’t work well for small kitchens. It can reduce the floor space, which, in turn can make accessing cupboards difficult. It can also make your kitchen feel cramped and too enclosed.
U-shaped kitchens can also be heavy on the budget if you have a large, spacious room. Obviously, the more space you have the more money you will need to spend on filling it with cabinets, benchtops and appliances.

An L-shaped kitchen with a functional island in the middle
L-Shaped Kitchen
L-shaped kitchens are a very popular choice especially in open-plan living space.
This layout works on two perpendicular walls forming an L. It’s a smart design for small and medium sized kitchens as it makes use of corner space and also eliminates traffic.
One of the main reasons some homeowners prefer L-shaped kitchens over other configurations is because of its space saving design. Appliances can be spread out to provide multiple work zones. There’s also lots of floor space to walk around in. This is an ideal kitchen design layout for families who love to cook together and entertain guests.
The two wall layout of an L-shaped kitchen permits the ‘kitchen work triangle’ to function as it should. The layout minimises the flow of foot traffic which allows you to move easily between your appliances (sink, fridge and oven/cooktop).
This layout can range in size from small to big depending on the length of the legs. Great for entertaining as it can hold multiple cooks and has room for people to mingle.
A disadvantage with this layout is the cook is generally forced to face away from all the action.
Also, having extra work and prep space in this kitchen design comes with its downsides of more cleaning and clutter build-up! However, keeping things organised with things like baskets to be used as ‘drop zones’ will help keep the bench tops free from clutter.
Another disadvantage is that as L-shaped kitchens are characterised by the two walls that meet in a corner, there can be difficulties in utilising those ‘hard to reach’ corner cabinets. This area can sometimes be wasted. But these days there are many clever solutions available to give you handy storage options with easy access.
G-Shaped Kitchen
The G-shaped kitchen layout is a spruced up version of the U-shaped layout.
Suited best for people who want to maximise their kitchen space where possible but don’t have room required for an island.
A ‘G’ shape is formed by adding a fourth leg to one side of the U at a right or obtuse angle making it sort of a peninsula.
If you decide to add this peninsula to your U-shaped kitchen make sure it is not too long that getting in and out of the kitchen becomes difficult.

Beautiful featured marble island bench
Kitchen Island
A Kitchen Island is incredibly functional. It can include storage, an extra surface for kitchen prep and provide a place to sit and eat. More and more households these days are including a ‘free-standing kitchen island’ and quite often making them a ‘feature’ in their space.
Be wary though, you need to have the clearance and room to fit a Kitchen Island in your space. Always make sure you contact a professional for advice.

Each type of kitchen will have their pros and cons but what’s important is which one will work best for your needs. If you would like to know more about L-shaped kitchens then click here. Or here for more pros and cons to a Galley style kitchen.
Click here to see a kitchen makeover we designed in Castle Hill. Or if you would like to read how kitchens have changed over the years then click here.






Leave A Comment Or Ask A Question