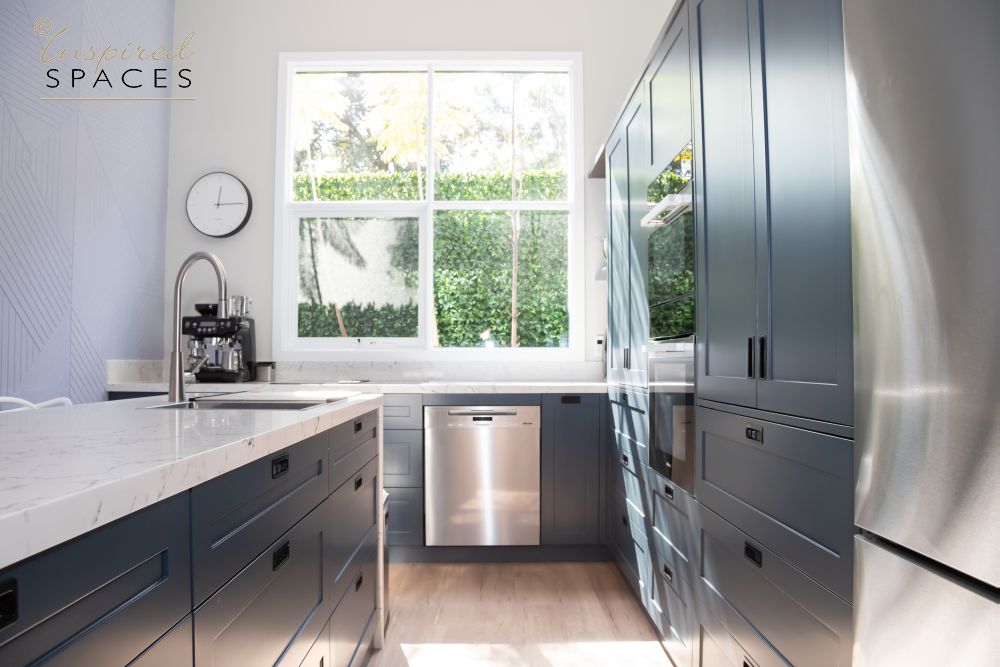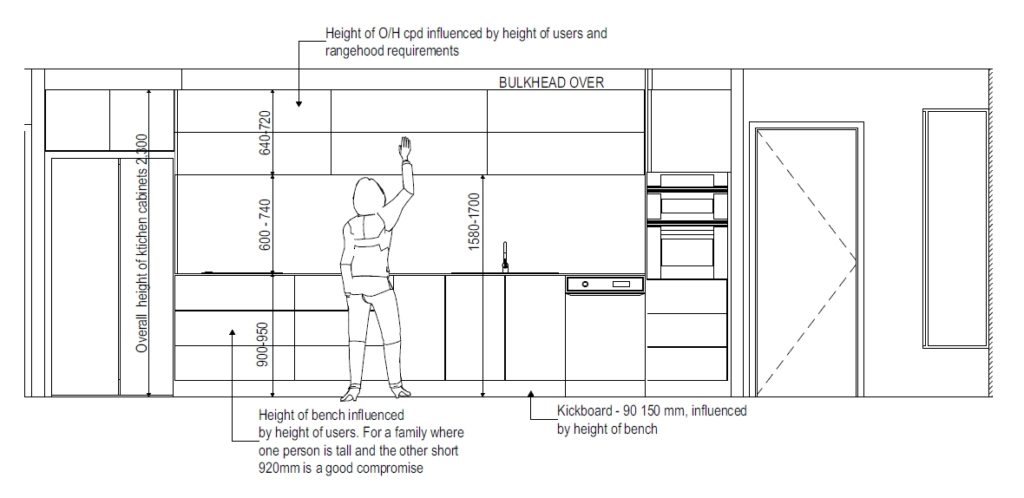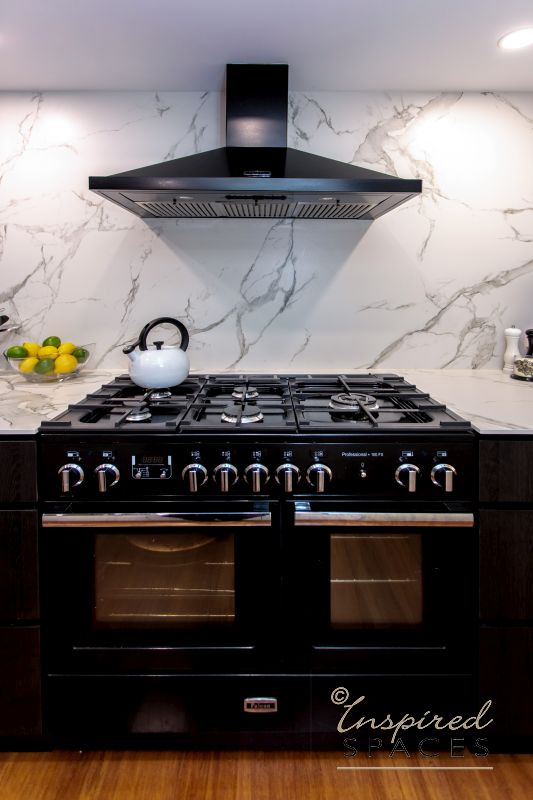Not many people instantly consider kitchen measurements and heights when renovating or installing a new one. A lot of time is spent in our kitchens preparing, cooking and cleaning up meals and snacks. So, of course we want this room to be practical and functional as well as comfortable and easy to work in. Nobody wants to have to grab a step ladder each time they need to get into the high cabinets. Or constantly bending over to use the kitchen bench top.
Getting the correct heights and measurements for everything is key to having a well-designed and efficient space.

In Australia there are preferred standard dimensions for kitchens. However, they’re not mandatory and can be customised in order to work best for you. The following steps will put you on the right track to getting the correct sized kitchen design:
- Measure your space and areas, then measure it again.
- Check to see if standard sizes and widths will fit into your kitchen design
- Consider increasing depths and/or heights or cupboards and/or benches in order to create more storage and/or working space if needed
Quite a lot of our frequently asked questions are on kitchen measurements. So we thought we would give a helping hand by providing some of the standard sizes. Use the following Australian Standard Measurements as a guide only and always check with manufacturers and designers to confirm before proceeding with building or modifying.
Benchtop Height
The standard benchtop height and one we most often specify (measured from the floor to the top of the benchtop) is 920mm. 950mm is a good height for tall people and 900mm for shorter people. However, measurements can range from 850mm to 1000mm. But using the uncommon heights can result in having to modify standard sized cabinetry and will be more costly.
Floor Cabinetry
Excluding the kickboard, the standard floor cabinet height is 720mm with a depth of 600mm (inclusive of door thickness). Widths of the floor cabinetry generally increase in increments of 100mm or 150mm.
Kickboard Height
A standard benchtop height of 920mm should have a kickboard height of 120mm.
For 950mm benchtop height the kickboard should be 150mm, and 900mm benchtop a kickboard height of 90mm.
The kickboard depth from the front of the floor cabinet carcass excluding the door is 50mm.
Benchtop Depth
Older kitchens usually have a depth of 450mm, but these days the standard and most common depth is 600mm to 650mm. This includes the standard overhang from the floor cabinet of 20mm. We like to use the depth of the fridge next to the benchtop as a guide. Having the depth of the bench match the fridge give a sleek, tidy look.
Kitchen islands and breakfast bars have slightly different standard depths and they are as follows:
Breakfast bar standard depths; 300mm, 450mm and 600mm
Kitchen island standard depths ideally between 900mm and 1200mm. Having a depth of 1200mm will allow for cupboards to be installed in the back end of the island. 900mm is a good depth if you would like overhang for seating.
Scale Is Important
Always consider the scale of the room, and also when deciding on island bench length too. You don’t want your island bench to be out of proportion to the rest of your kitchen. 2400mm is fairly standard but they can be up to 3000mm long.
Also, bare in mind the longer the benchtop the more likely there’ll be a join. These will be more visible if natural stones like marble or granite are chosen, As apposed to an engineered stone bench which will be slightly less visible. Engineered stone is charged per slab and not per square metre. So you won’t want to be wasting any. There are suppliers who offer oversized slabs which will help to avoid any unsightly joins.

Benchtop Thickness
Obviously, there are a few different materials for kitchen bench tops so the measurements are dependent on which material is used.
As a guide, Laminate is generally 33mm thick, whereas materials such as granite and engineered stones are usually 20mm (or 40mm with built up edge). We like to use a 40mm thickness, especially on an island bench.
Distance Between Bench And Island
The distance between your bench and an island should be 1200mm. This allows for ease of movement, especially when more than 1 person in the space. You want to be able to walk around the island without issues. But also you want to be able to move freely when opening oven, fridge or dishwasher doors.
Wall Cabinetry
As well as getting the dimensions right you also need to take into consideration things such as ensuring the cabinets are fixed into the wall and are sturdy enough to withhold its contents.
The inside depth should be 280mm-300mm in order to be able to store large diameter crockery items with ease. The total depth including doors (but not handles) is best not to exceed 350mm. Consider using the depth of your range hood as a guideline.
Overhead cabinetry will be influenced by your ceiling height, along with the height of the user. You don’t want to have cupboards stored with items you’re unable to reach! Sticking between 1580mm and 1700mm high is a good guideline, with a minimum of 600mm distance between a gas cooktop and range hood/cupboards.
Designing your cabinetry to go up to the ceiling not only eliminates dust and gives you extra storage space but will also make your kitchen feel bigger by drawing your eye up. However, we recommend not going an overall height of 2300mm for your cabinetry as access will be hard. If you have additional space above this measurement, fill using a bulkhead.
Splashback Measurements
The standard splashback measurements aren’t just for ‘the most commonly used’ or for ‘what works best for you’. They are actually very important for safety reasons. In Australia, the minimum industry fire safety requirement for splashback height is 600mm for electric cooktops and 700mm for gas.
You will find that most manufacturers will recommend a minimum height of 700-750mm, but you should also check your cooktop appliance manual for suggested clearance heights. You can adjust the height to suit your requirements as long as they fall in between the required measurements.
Tall Cabinet Height
The preferred height for tall or pantry cabinets is 2100mm with a standard depth of 600mm. The height of the cabinet can be determined by adding up the floor cabinet height, benchtop thickness, splashback and wall cabinet heights. This will ensure the tall cabinet sits at the same height as the rest of the cabinetry.

Appliances
Important kitchen measurements aren’t just down to cabinetry and benchtops. Appliances, whether built-in or freestanding, are also important measurements to consider. Let’s go through some of them here.
The standard width in Australia for a wall or under bench oven is 600mm. There are also larger standard size options which are 700mm and 900mm.
Some standard sizes for freestanding ovens are 540mm, 600mm, 900mm and 1200mm. These are approximate measurements only as different manufacturers will have varying sizes.
Fridges are a little more tricky and can vary significantly in size. So it’s hard to provide ‘standard measurements’. However, an approximate measurement for a single door fridge used to be 800mm wide and 780mm deep. But is generally more commonly now approximately 900mm wide by 600mm deep. Double door fridges can be around 1200mm wide with a depth of 850mm.

Remember Ventilation Space
When planning your kitchen design, it’s important to take into consideration ventilation space that your fridge may be require. Each different model will have its own ventilation space requirements. Should a fault arise with your appliance and the ventilation space does not comply to their requirements it may void the warranty.
A dishwasher’s standard width is 600mm to 605mm, but they also come in a smaller size of 450mm.
If you’re designing your kitchen with a single bowl sink then the general allowance is around 550mm long by approx. 500mm wide. A double sink allowance would be around 800mm by 480mm, plus extra for a drainage area on the benchtop.
Always Measure
Standard measurements are great to have as a general guide and a good starting point, but it is always best to measure your individual space (twice) and design a kitchen which not only meets both your needs and your budget but also adheres to any industry or government regulations.
We hope that you have found our blog on kitchen measurements helpful. And hopefully you will be feeling more confident when getting out the measuring tape to start planning your new kitchen design.
For some tips on choosing a kitchen bench click here or for information regarding future proofing your kitchen design click here.
Kitchen Measurement Video
If you would like to hear more in depth about kitchen measurements then watch a video from our very own designer Robyn Hawke – founder of Inspired Spaces.
For help or advice regarding any residential or commercial design or decorating projects click here to book your free 15-minute discussion with Robyn.





Leave A Comment Or Ask A Question