We recently designed and completed an overhaul for an innovative head office in Concord. We’re very proud to share with you our case study – Ultimate Security.
The Brief
To create a sought-after leasing destination and innovative head office based in Concord NSW.
Objectives
- Design level three as Ultimate Security’s office
- Prepare bottom two floors for leasing
- Upgrade entry Foyer and Lifts
- Design roof top garden
Case Study – Ultimate Security Problems and Background Details
The company was moving to new premises that were much larger and more expansive than their previous location. In the original space, staff members were isolated from each other with small, compartmentalised areas that were very compact. The client wanted open plan but at the same time areas for meetings and quiet times. They had very specific IT and security needs. The new premises were previously for a company that dealt in data processing and online services. This resulted in the entire place having to be stripped to bare bones. This turned to our advantage as we had a clean slate to work with.
With the building being over 40 years old, meant that some of the services were not to code. So we had to work with these constraints to obtain construction and occupancy certificates before the company could move in. Other issues included a less than inspiring entry foyer, inconveniently placed columns, and lack of external signage. The support columns on each floor were a restriction we needed to work around
The Process
Working with the company’s ethos and mission statement a concept was devised and this became the driving force behind the overall design. Every design decision reverted to the concept and if it did not align it was then discarded.
The Concept – “dynamic connections”
When designing we create a concept, which drives the design, creating direction and inspiration. By finding an image that depicts the concept it visually provides design elements to help finalise the design.
“dynamic connections”, translates to a company that is proactive and energetic in the world of security. You connect not only with your staff but with your clients through an integrated approach. Although each department is an entity within itself, without the ‘’dynamic connections” their effectiveness would be compromised.
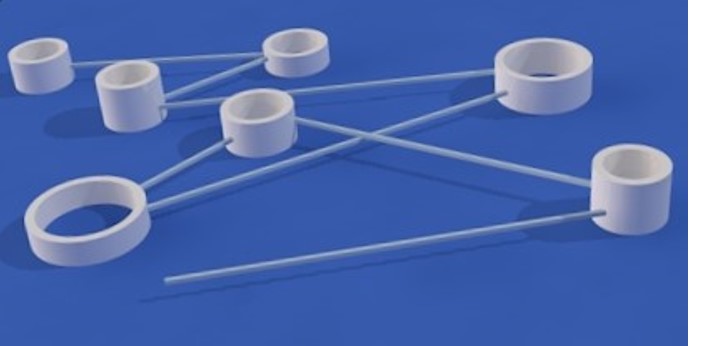
This design is about dynamic connection through circular design – circles are incorporated through the fit out from the flooring, walls, curved feature walls – this is to enable the space to be about connecting together
Refine Until Approval Is Given
With every design we present a concept to the client, refine until approval is given. Our flowchart below demonstrates how our final solution is reached.
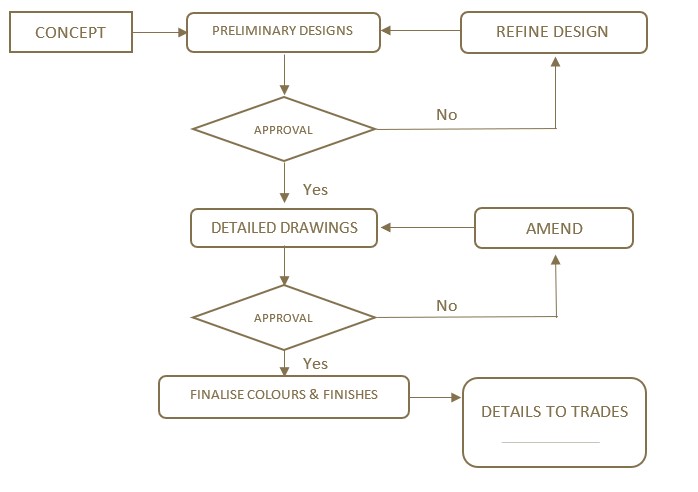
To begin with we worked closely with the client to establish workflows, heads of department, and staff numbers. Who needed to be close to each department, who needed quiet and confidential spaces for sensitive conversations etc. We ascertained what IT requirements were needed, who used the space, where were visitors allowed to access, storage requirements, print and stationary needs, break out area, who the target market was and even the cultural background of the main users of the space.
With this information we determined the square meterage required for each function, created shapes to represent these areas and basically created a jigsaw puzzle of connecting pieces. As the toilet amenities, lifts and fire egress were central to the space, we worked out from here as the defining perimeter. All meeting rooms available to visitors were located around this internal perimeter to limit access the back end of the office. Both male and female facilities were also accessible in this area. The structural columns were also utilised as demarcation points for the allocation of departments.
The Empty Shell – What we began with
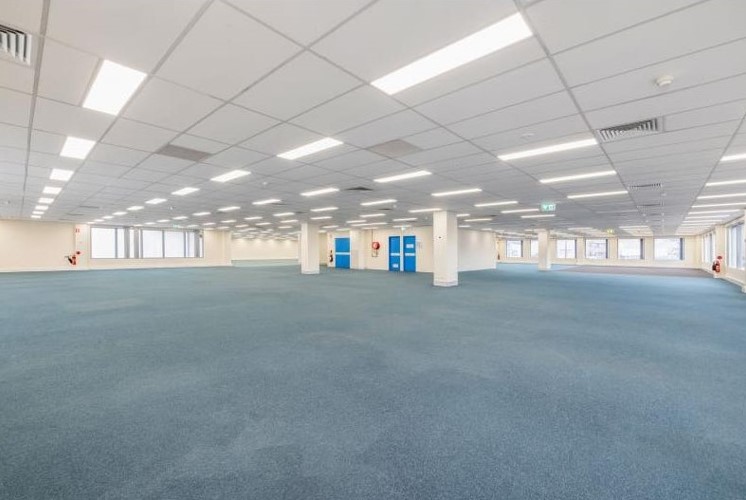
By using the company structure and daily communication processes of the client, we established the ideal location for each department and the location of the CEO and COO. They were strategically positioned to overlook key areas of the business yet still within distance of each other to allow discussion and collaboration between themselves. As with most of our projects we like to keep the offices made of glass, so staff don’t feel isolated from their managers as well as mitigating loss of natural light within the open plan spaces.
Assessing Pros & Cons
As part of the design process, we assess the pros and cons of the space. One of the key issues identified was the lower ceiling, although to code, it had the effect of making the area closed in. As we required new air conditioning ducts, needed to anchor the office walls to the slab above we chose to raise the ceiling as much as the existing mechanical elements allowed. Although this is not an obvious design feature, it is vital to creating the feeling of spaciousness. The new ceiling tiles had acoustic properties and the anchoring of office walls to the slab above ensured sensitive conversations did not travel to other areas of the office via the ceiling tiles. This attention to detail takes the end result to the next level, providing invisible comfort and functionality.
Compliance
Once all space allocation had been approved, the team had to double check access paths, fire egress, Australian standards etc were being complied with. To this end we worked closely with the certifier, engineers, fire experts, air conditioning providers. Inspired Spaces provided dwg files to all the relevant trades and they superimposed the location of their services to ensure all elements worked together. Close liaison with the electrical team was vital to ensure all power and data cables were adequate and suited to the relevant function. Ultimate Security’s alarm design team were involved in this discussion. To allow cabling and services in relevant areas we needed to occasionally chase into the slab before this could happen the slab needed to be scanned to isolate the location of key existing services.
With this step of the process completed, the team began the arduous task of creating all the necessary detailed documents for the relevant trades, this included layout of workstations, location of umbilical cables, wall and floor finishes, joinery details, feature walls, acoustic pods, in fact everything in the space had to be documented. This resulted in over 38 pages of plans, over 60 pages of finishes specifications and numerous onsite meetings and inspections, every mm was accounted for and detailed.
Finishes
Finishes and placement of furniture were utilised to create invisible thresholds to establish the function of each space. Subtle changes and finishes demarcated each workstation area, by the use of different colour desks and cabinets as well as the metal framed plant holders also designed by Inspired Spaces that travelled across the ceiling.
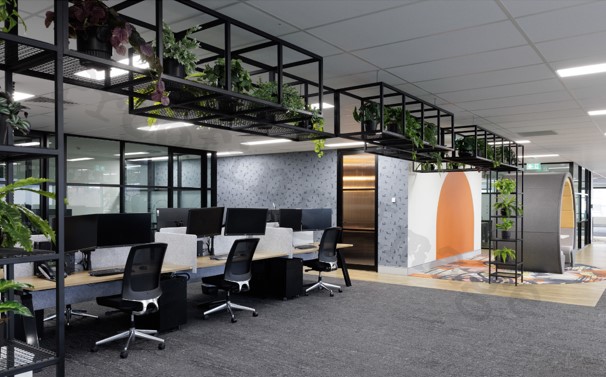
Flooring
The flooring played a major role in driving the colour palette of the design. Robyn, the principal designer happened upon the Milliken Crea Range of carpet tiles and fell in love with the vibrancy and colour. It created a sense of joy and happiness. This range was used to highlight key features such as the Acoustic Pods by Luxmy Furniture. The circular pattern instantly draw focus towards the pods as a feature and immediately created a function for the area. The circular nature of the pod, the carpet and the feature wall work perfectly with the concept of “dynamic connection”.
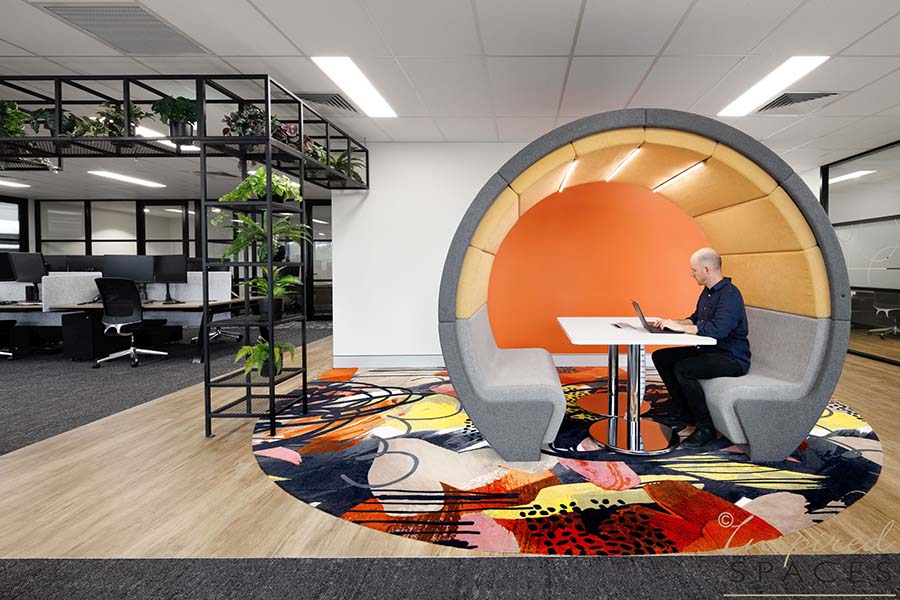
The use of the Beco range established a connection between the managers. The circular pattern connected the executive spaces to the open workstation areas. It provides a visual connection between all parties and suggests that the manager is approachable and not shut off from the rest of the office
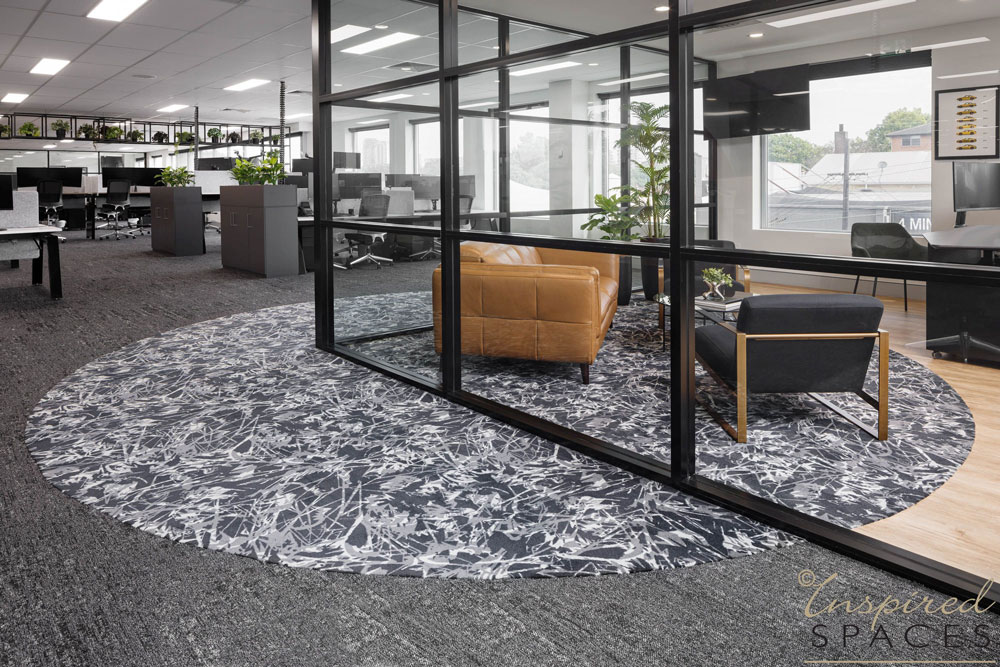
Carpet also had a functional purpose of providing acoustic solutions to the space, being open plan meant that noise transfer would be an issue. The neutral base colour was selected as it could showcase other design elements, hide marks etc – it was an anchor for the rest of the design components.
For high traffic areas we have utilised a vinyl timber look floor, this not only assists in the longevity of the carpet, but it also provides a way finder path throughout the space and assists with privacy for each area.
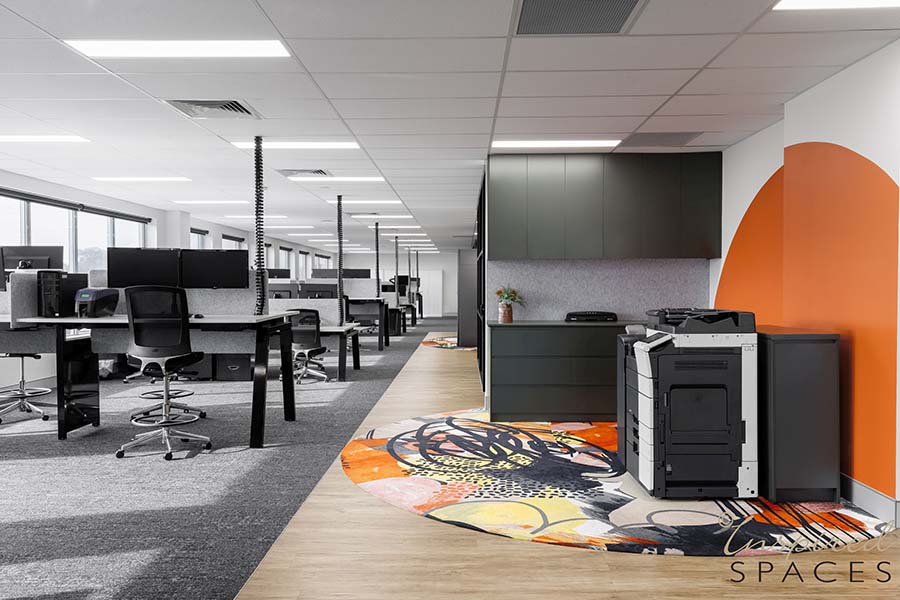
By using the floor plane as our canvas, we have established thresholds, defined function, and created interest in a large expanse of area that ran the risk of being mundane.
Ultimate Security Workstations
The client has very clear goals and plans for the business and as such wanted to future proof their expansion needs. To achieve this the space was designed to accommodate 100 workstations, despite currently not requiring this number. A mixture of sitting and standing’ tables with the appropriate ergonomic seating. Along with adjustable monitor stands to suit the needs of the users. Whilst all the black legs anchored all workstations, the change in benchtop material added colour and again defined a separate department. Each workstation has its own bank of soft wiring and charging points on the bench. Handy for devices such as phones or tablets. Cable control is achieved through cable trays and umbilical cables. Inspired Spaces worked closely with the team at Krost Furniture to produce the desired product.
Furniture
All furniture was sourced by Inspired Spaces. We selected not only for function, longevity, and beauty but to also complement the colour palette established by our feature carpet. The executive offices casual furniture had a masculine feel. And the low lowing seats did not block the view from the office. The tan leather, brass-coloured legs add a sense of sophistication and encourage conversation.
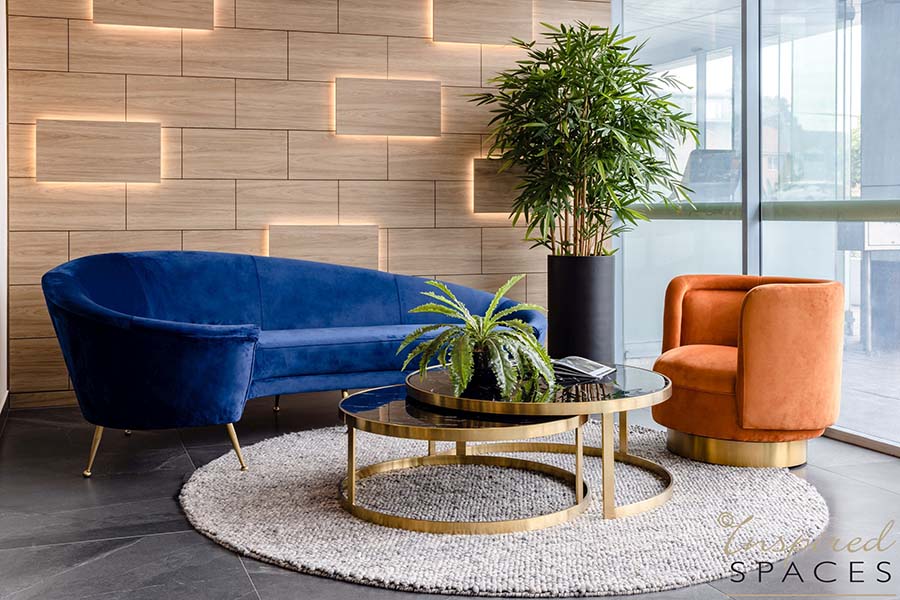
The ground floor foyer creates a sense of entry and a hint of what to anticipate on the client’s floor. The back lit timber feature wall complements the colours of the furniture and works perfectly with the porcelain feature wall and aboriginal artwork. The use of the round rug creates a defined area to wait and for casual conversations, again allowing the “dynamic connection” to occur.
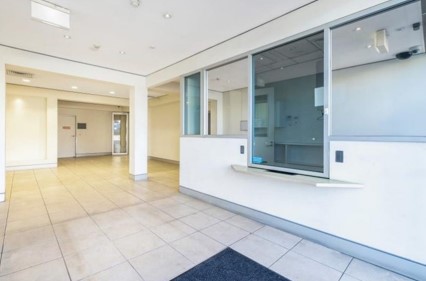
The foyer before
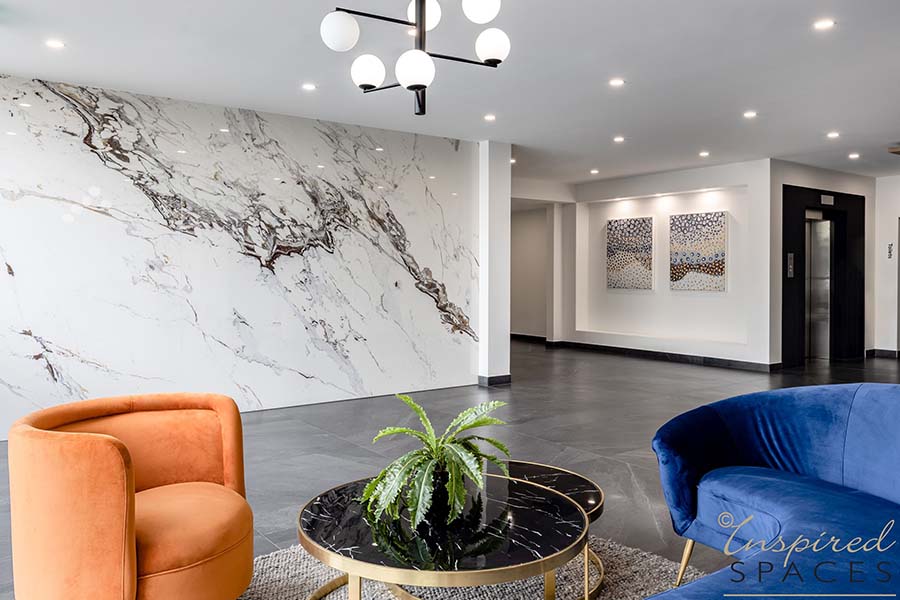
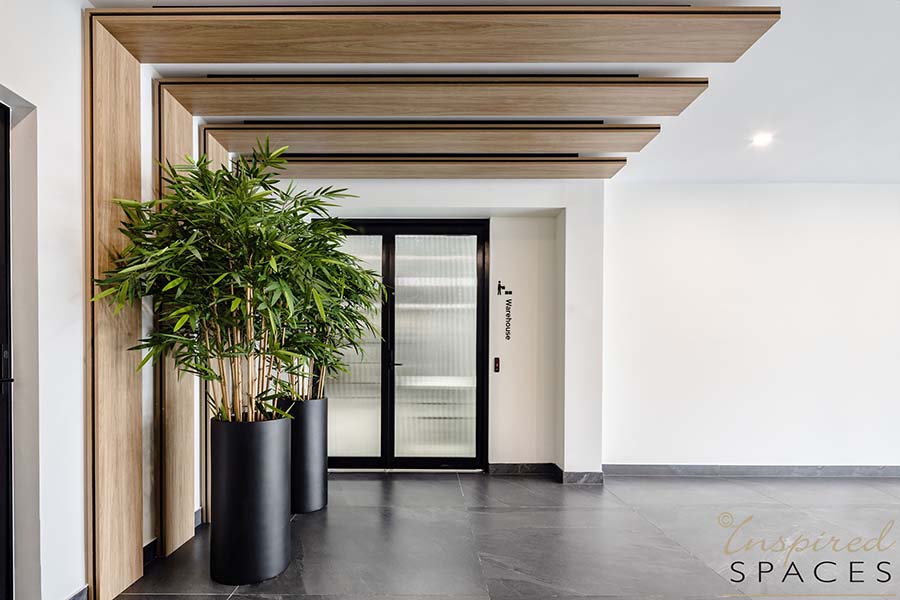
The feature wall concept is continued towards the rear of the space and this highlights to location of the lifts.
The reception area for the client’s floor cements the professionalism of the company and creates a sense of arrival. Again, the visitor is introduced to the colour scheme and elements of the design. The simplicity of the signage and the backlit frame ensures any visitor knows they are in the correct place. The simplicity of the black leather lounge anchors the elements together but does not overwhelm the space.
Breakout Area
The furniture in the breakout area continues with the curves and provides areas of privacy and collaboration. The long kitchen bench allows several people to utilise the space at once. Along with the supply of two fridges and microwaves. A built-in zip tap guarantees boiling water is constantly available. And the coffee machine ensures conversations between departments can occur over coffee.
High and low tables are provided, and the large table can act as a serving space for staff functions. The breakout area can be accessed directly from the boardroom allowing refreshments to be provided easily for visitors.
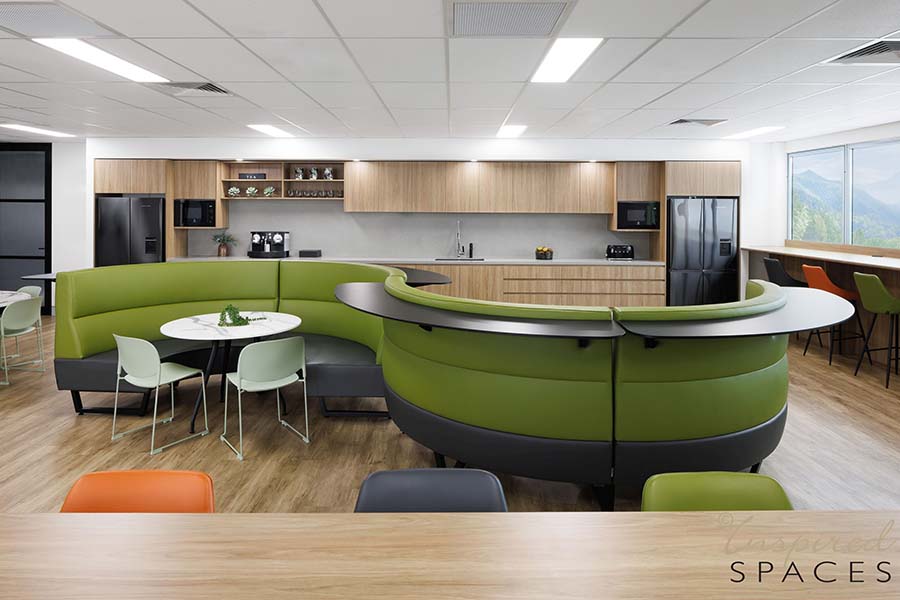
One of the key issues with the space was the bank of windows overlooking a power station. To circumvent this, we commissioned a translucent film to cover the glass. This allowed the light to still filter through but disguised the less than desirable view. The view of nature has a calming effect on people. Staff can sit at the bench and imagine they are in the country somewhere.
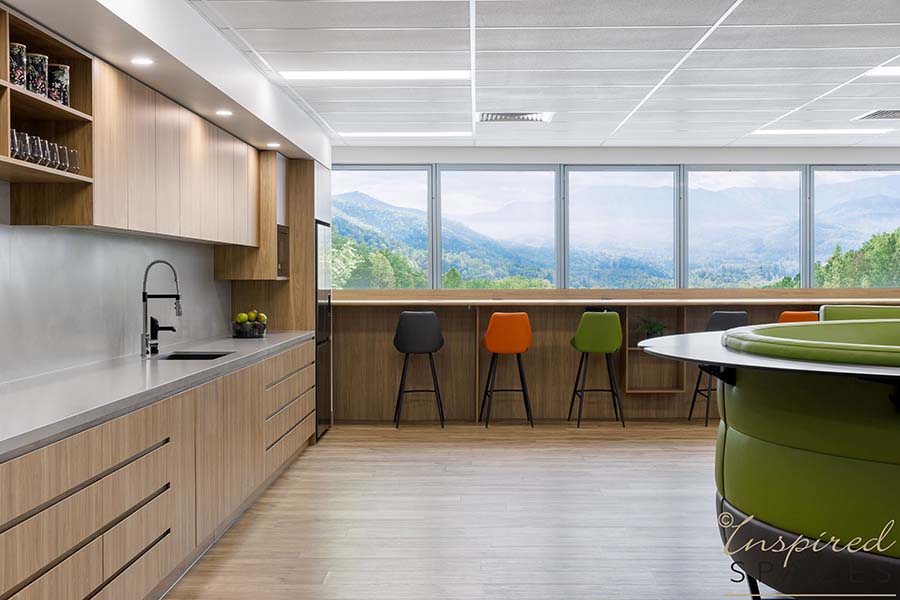
Gym
The client has installed a state-of-the-art gym for all staff members and other lessees. It provides equipment, audio visual, storage and water refreshments. Inspired Spaces worked with the graphic designer to create the back wall mural.
Another recent commercial office fit-out we designed and project managed from start to finish was our North Homes collaboration. Click here to see how we transformed the space.
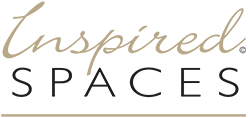




Leave A Comment Or Ask A Question