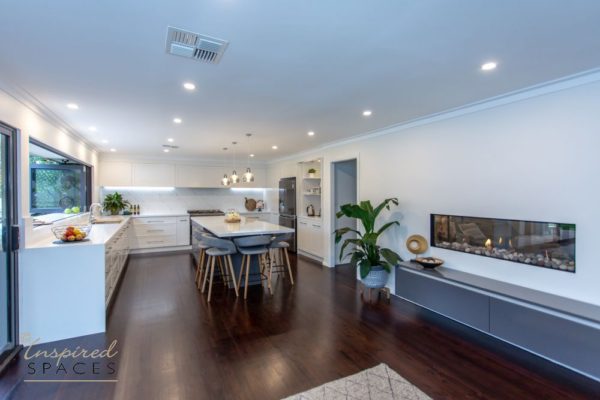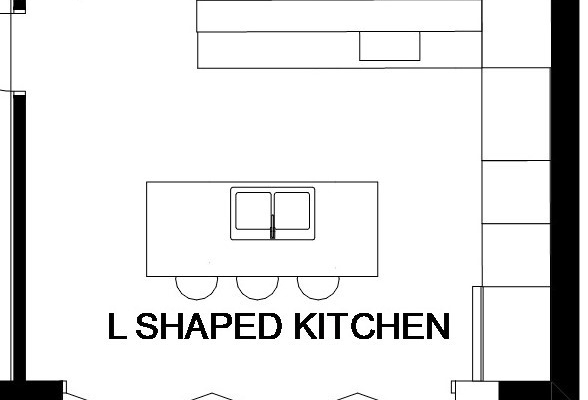L-shaped kitchens – This layout stands out as a popular choice for many homeowners and designers alike. It provides practicality as well as flexibility. However, are you unsure whether or not this layout is right for your space? Afterall, there are several different kinds of design layouts you can choose from.
Well, apart from considering the space you have available and how you would like to use your kitchen, here are some pros and cons to help with your decision.

What Is An L-Shaped Kitchen?
An L-shaped kitchen is one of the most common and popular designs, and for good reason. It easily fits into an open plan concept, optimises storage and works well in both functional and social aspects.
This kitchen design utilises two adjacent walls with cabinetry running along each to form an L shape. The ‘L shape’ can vary in length depending on the available space in your kitchen.
However, L-shaped kitchens can offer many possibilities for customisation. This layout can accommodate various design preferences, whether your style be contemporary, country cottage, minimalist or cozy. Quite often, this type of kitchen includes a kitchen island in the middle to enhance functionality and visual appeal.
Pros
L-shaped kitchens provide a number of advantages and benefits. Let’s go through a few of them to help with your decision:
Efficient Use Of Space
One of the main reasons homeowners prefer L-shaped kitchens over other configurations is because of its space saving design. It’s ideal for both small and large kitchens.
Appliances can be spread out to provide multiple work zones. There’s also lots of floor space to walk around in. This is an ideal kitchen design layout for families who love to cook together and entertain guests.
Open Floor Plans
The L-shaped kitchen easily adapts itself to the open floor plan designs with an ‘optional’ kitchen island bench to complement. A kitchen island is often included to provide extra storage, workspace and seating. However, some homeowners prefer to keep high-traffic areas open and uninhibited so forgo the island bench.
Flexible Work Zones
This kitchen design offers the most flexibility and efficiency with its separated zones (legs/counter tops). One of the legs can be dedicated to prepping, cooking activities and housing the oven and stove. While the other leg with the sink can be for cleaning up and washing the dishes. This helps to streamline workflow and minimise clutter which makes it easier to maintain a tidy and functional kitchen.
Kitchen Work Triangle
The two-wall layout of an L-shaped kitchen permits the ‘kitchen work triangle’ to function as it should. The layout minimises the flow of foot traffic which allows you to move easily between your appliances (sink, fridge and oven/cooktop). This layout can minimise unnecessary steps, allowing for a more efficient and enjoyable cooking experience.
Natural Light & Views
With this design having two walls of windows or openings, the L-shaped kitchen often benefits from abundant light and pleasing views. This creates a bright and airy atmosphere, making your kitchen feel inviting and uplifting. Natural light not only enhances visibility but also promotes a sense of well-being.
Clever Corner Storage
L-shaped kitchen layouts can have clever corner storage options with swivel carousel or pull-out units. Perfect storage solution for a tricky space!

Cons
As with anything, there are of course some potential disadvantages to having an L-shaped kitchen:
Too Spread Out
Although an L-shaped kitchen is suitable for open floor plans, it can have its cons – especially in larger layouts. This kitchen design traditionally has the appliances spread out, which can make it challenging for the kitchen user. However, the placement of appliances (as mentioned above) and other elements can be customised to suit your needs. Also, adding a kitchen island is a great solution if you have the space.
Clutter And Cleaning
Having extra work and prep space in this kitchen design comes with its downsides of more cleaning and clutter build-up! However, proper organisation and storage solutions will help. Keep things organised with things like pull-out drawers, shelving and baskets will help keep the bench tops free from clutter. Making decluttering part of your daily maintenance routine can make sure the space it kept tidy and functional at all times.
Those Tricky Corner Cabinets
As L-shaped kitchens are characterised by the two walls that meet in a corner, there can be difficulties in utilising those ‘hard to reach’ corner cabinets. This area can sometimes be wasted, diminishing the kitchen’s overall functionality. However, these days there are many clever solutions available to give you handy storage options with easy access. Consider the previously suggested swivel carousel or pull-out units.
Remodelling Can Be Complicated
If you’re considering remodelling a different kitchen layout design then plan your project carefully. There may be structural elements such as load-bearing walls or architectural features which can dictate the configuration and placement of appliances and cabinetry. Also, plumbing reconfiguration will be highly likely and can be a costly exercise.
Working with an interior designer or architect will ensure you are adhering to structural requirements while optimising the layout of your space.
Social Engagement Issues
L-shaped kitchens can limit social interactions with family and friends in adjacent living areas. However, installing an island bench can help to facilitate interaction and connectivity.

So there you have it, our pros and cons for having an L-shaped kitchen layout. While they offer a blend of practicality, functionality and efficiency, they do still have a few drawbacks. By weighing all these things up, and considering your needs and preferences you can create a stylish yet practical kitchen for you and your family to enjoy.
If you would like some smart storage solutions for your kitchen then click here. Or if you would like some colour suggestions then click here.





Leave A Comment Or Ask A Question