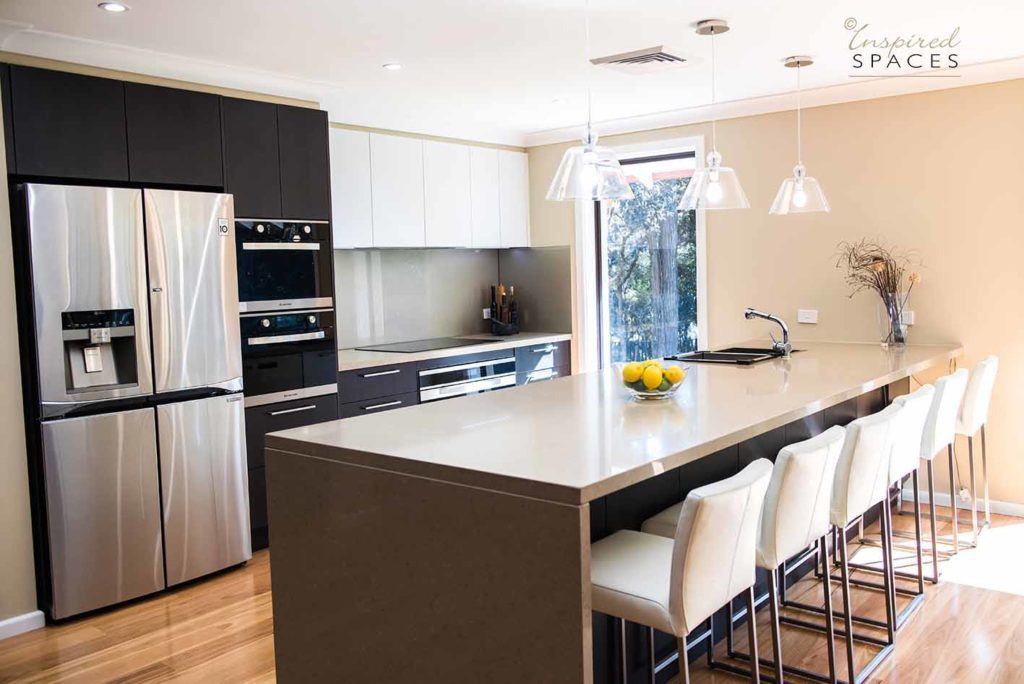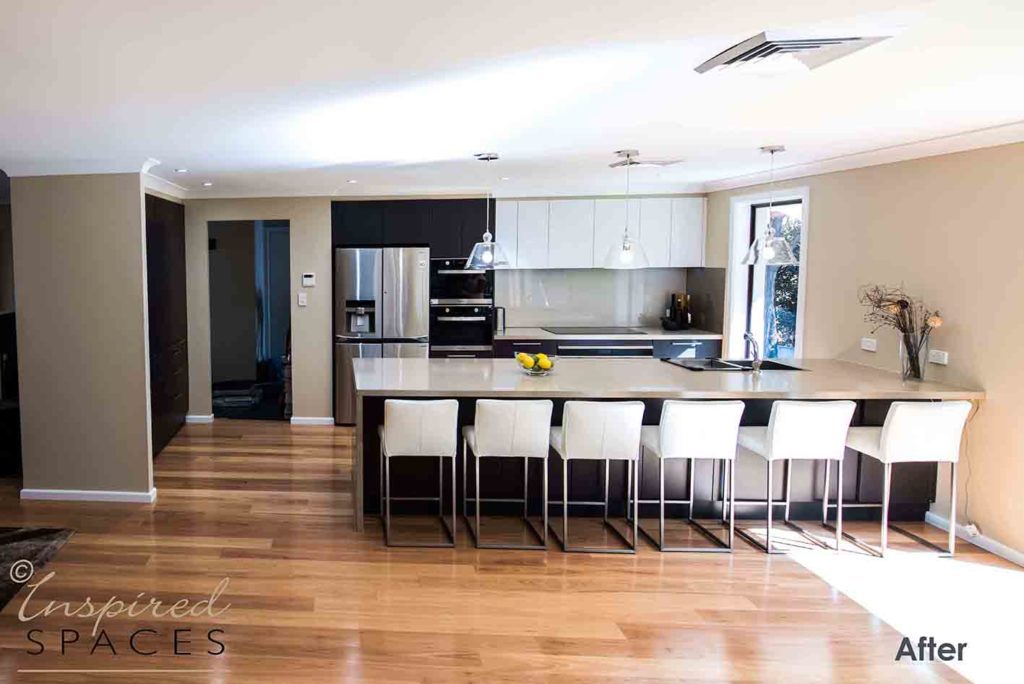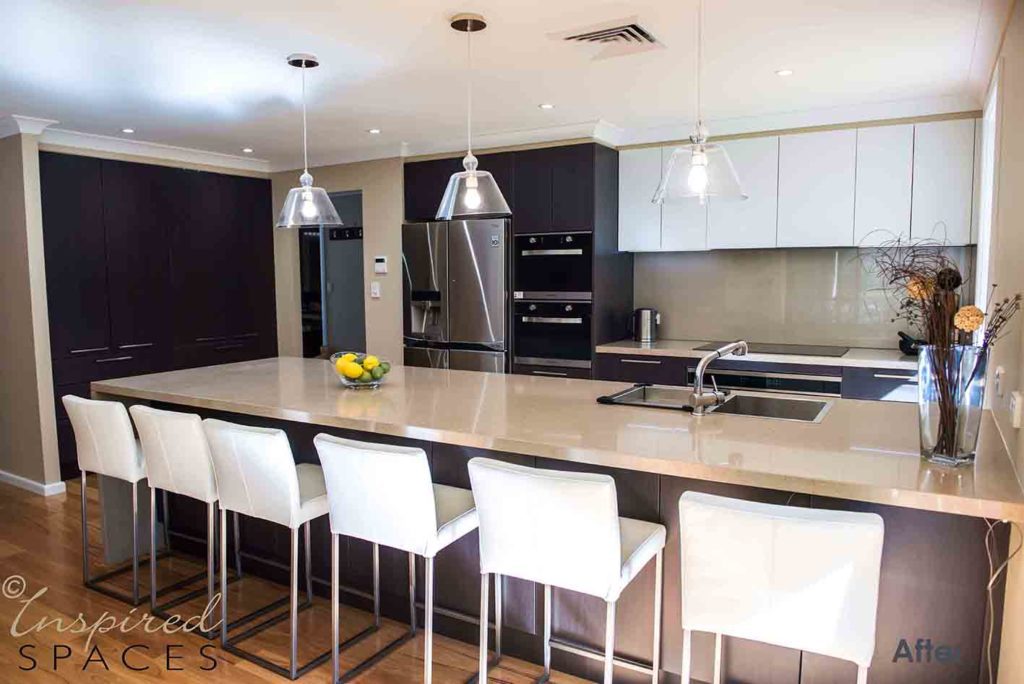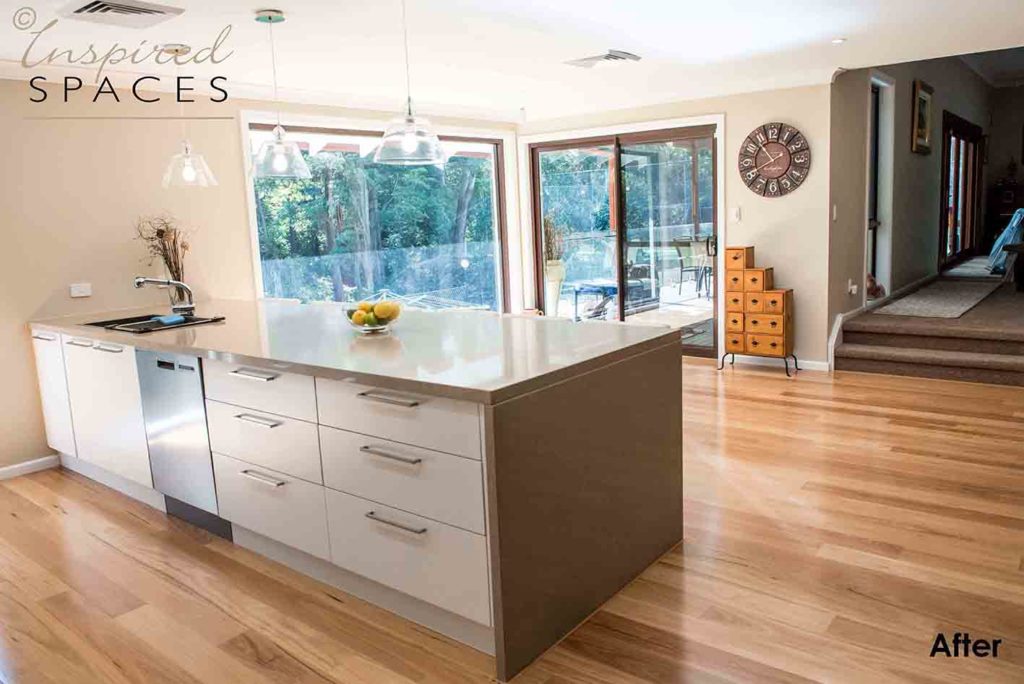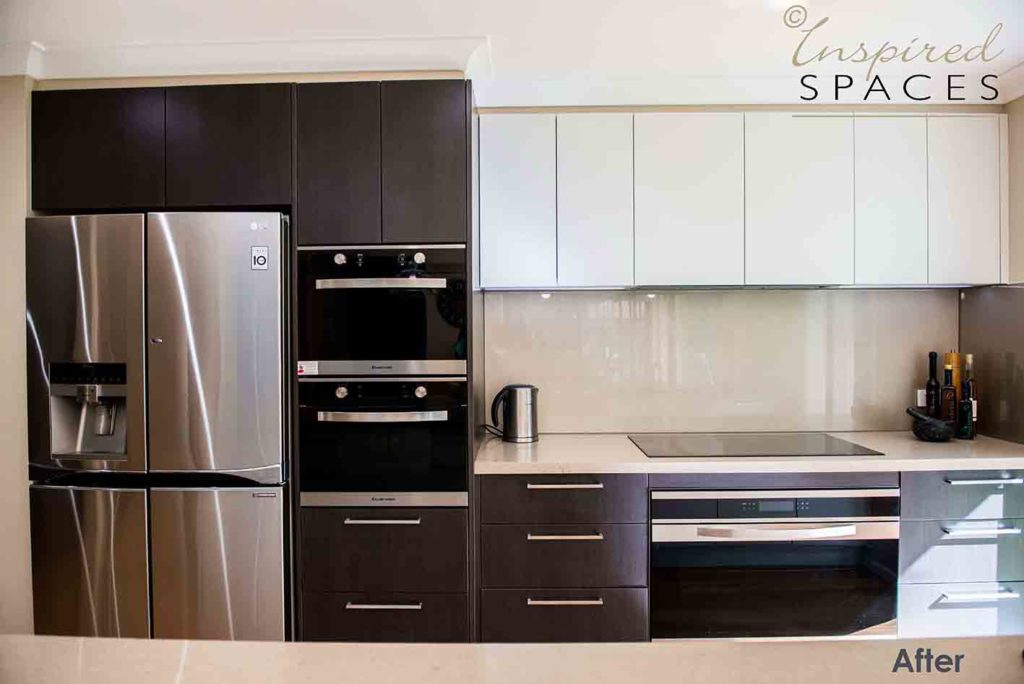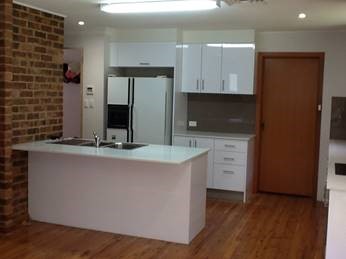Bush views inspiration for design
This Castle Hill kitchen makeover took advantage of the beautiful bush views with large picture windows and sliding doors. The original kitchen had inadequate storage and bench space. Work efficiency was poor and difficult to navigate around.
Large attached island and large picture window
The large island meant 6 people can sit comfortably whilst the cook is preparing food. The location of the sink means that there is a large expanse of bench space for preparation and serving. The colour palette of the kitchen complements the bush outlook. The glass splashback adds to the overall look
The new kitchen is filled with light, functional and beautiful
New kitchen with island bench, breakfast bar and pendant lights
The entire space opens up to make it spacious and light filled by removing an internal brick wall, see bottom image,
The new kitchen offers plenty of island bench space for food preparation and entertaining
The removal of the wall allowed for the inclusion of a pantry and appliance cupboard. Using drawers is a great way to improve storage capacity in a kitchen makeover
The new island bench will be used as breakfast bar for the family
At any point in the kitchen the user will have views of the bush . The use of wall to ceiling windows creates a frame for an instant artwork
New open plan kitchen with wall oven
Before picture – Prior to the renovation, the kitchen was dated and too small for the family’s needs

