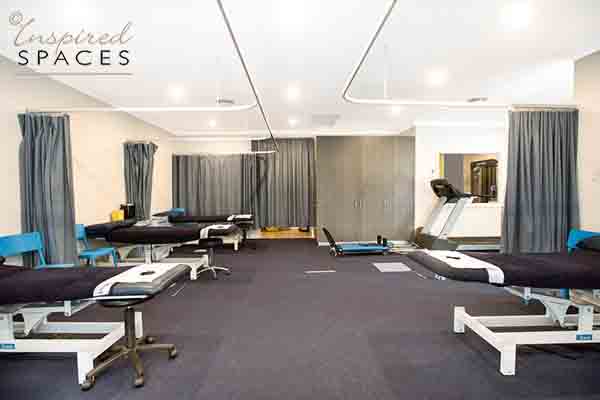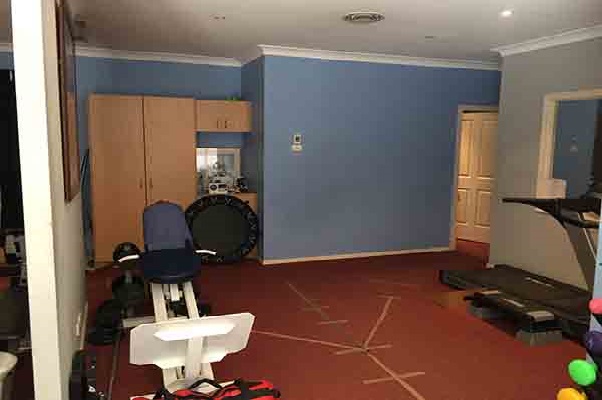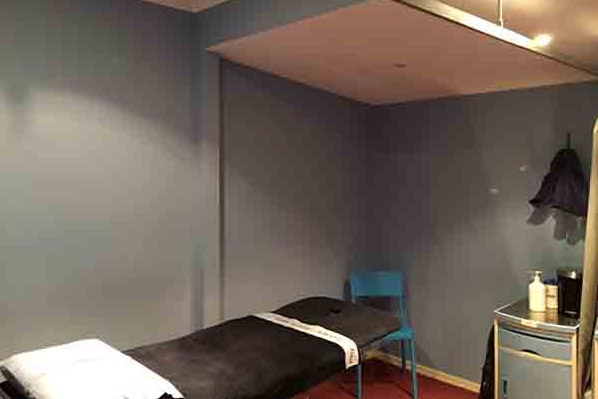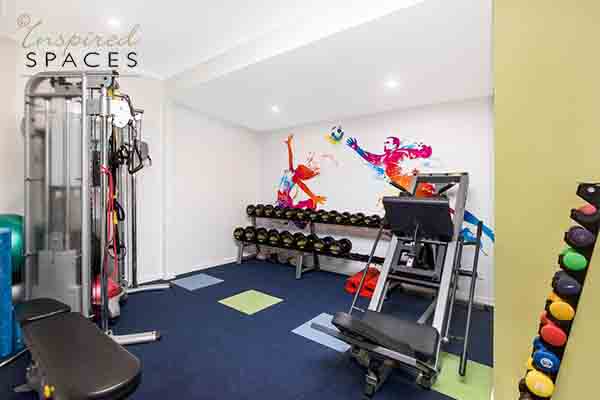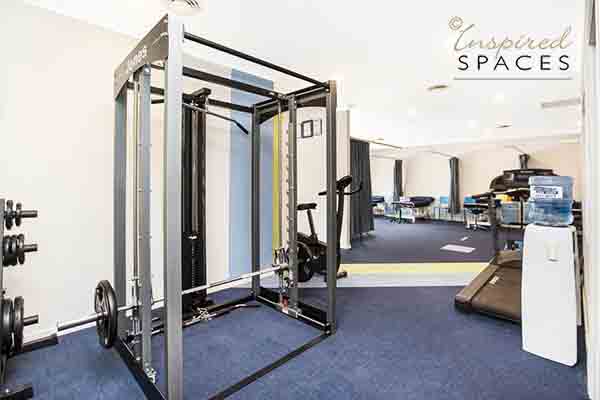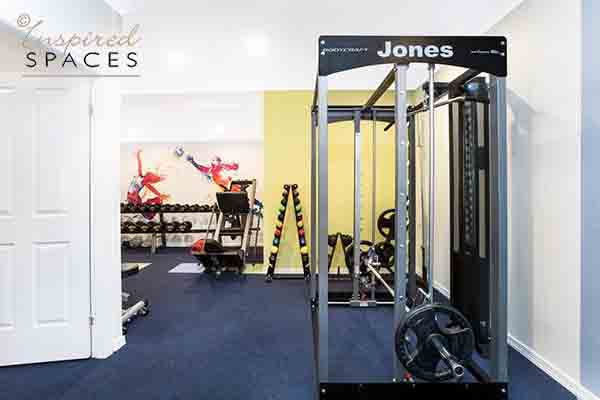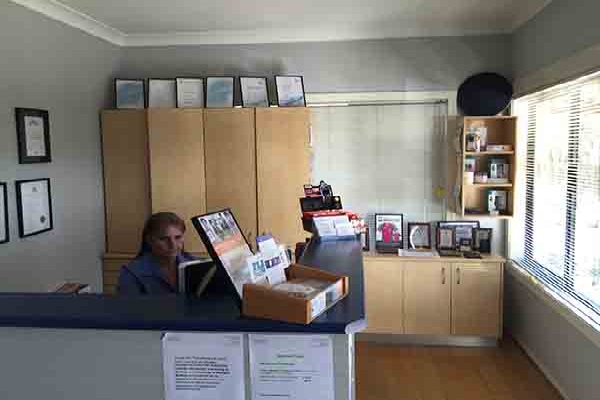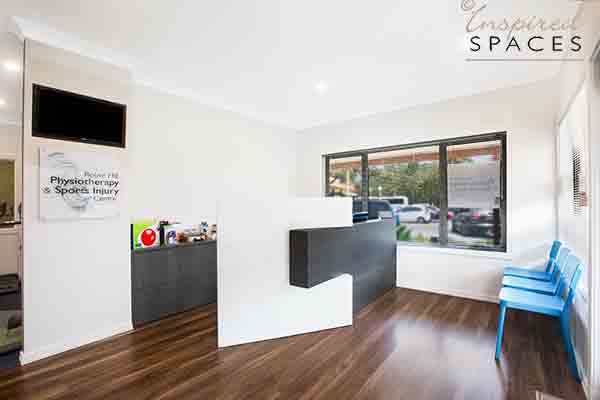A COMERCIAL SPACE RENOVATION - FUNCTIONAL AND BRIGHT
As with all designs created by Inspired Spaces we use a concept as the driving force behind the design. We use the background of the company, its target market, ethos, values and mission statement to create it, which enables us to provide more than a cookie cutter solution.
Interior design principle: function and form
“Function and Form” is the motivation for the Physio clinic. It is based on the premise that their core role is getting patients functioning and in form. Their clients’ physical body needs to function and perform to the best of its ability, their space needs to function effectively as well as staff functioning as a cohesive team if this is to be achieved.
At the same time, the body needs to be in form, and the shape of the space and configuration work together to create the form which creates a clinic that encourages patients to spend time in it with a positive attitude. Emotions influence lots of decisions and activities and the state of one’s mind, and this is all influenced by the form of the space. People in general spend more time in spaces that are beautiful.
- General area of the physio prior to renovation
Design to achieve an open, sporty look
The overall objectives of this redesign were to create an open, sporty look that is easy to use by both staff and patients.
The key problem to the original layout was overcrowding and it contravened the current BCA standard egress laws for emergency exits. The owner was not liable as it was existing however, any changes meant that this must now meet current standards, which had an impact on the final design solution. This situation was compounded by the large amounts of equipment with no designated storage area resulting in more clutter and ineffective use of expensive equipment.
Lack of light especially in treatment areas was a major issue with the existing positioning of lights often shining directly into patients’ eyes whilst under treatment, a less than ideal scenario.
Design with budget in mind
To limit impact on the budget, a stock take of existing items was undertaken to determine which items could be reused so things like the chairs in the waiting room, which incidentally influenced the splice of colour in the gym area, curtain rails, gym equipment, treatment beds and storage cabinets.
- Would you imagine that those pictures…
Streamlined layout for the Physio's design
Inspired Spaces worked with Rouse Hill Physiotherapy and Sports Centre (RHPSC) to establish movement patterns that occur when a client enters the clinic to when they exit after payment. This allowed us to create a design to minimise crowding of patients and easy treatment, minimising wait times as much as possible.
Design to provide more privacy for patients
The new layout also accorded more privacy for patients. To streamline the process and to maximise the use of space, all cubicles were placed in the same area with a designated gym area in the rear of the clinic. This positioning of the clinic enabled all equipment to be easily accessible yet not a trip hazard.
- By removing some walls, small rooms could be converted…
Involving staff in design process
Throughout the design process, communication with all key players was paramount. This is vital as it enables a design that fulfills all the brief’s requirements.
Providing concept designs and perspective drawings
For eg, a centre wall on initial inspection suggested that it would need to remain as a support, but by bringing in the engineer early in the process we were able to determine that this wall could be removed, completely opening up options that we had not thought possible. Inspired Spaces provided RHPSC with several concept designs and perspective drawings of how these designs would look. These designs were then discussed with all the key staff to establish the best solution. We then would modify the design in relation to this feedback and continued the process until the final design ticked all parts of the brief.
- Before: the entire physio…
- …and the treatment cubicles were dark
New flooring completes the design
Once the design had been approved, the details of finishes were addressed. New flooring in both the waiting room/reception area was deemed necessary and was the urgent update of the carpeted treatment area. Instead of the usual carpet tile we specified a Forbo product called Flotex as it is 100% waterproof, allergy resistant, sanitised and easy cleaning, sound absorbing and prevents tripping, all properties important for a busy physio clinic. To make it more interesting we spliced it with contrasting colours, with the colours continuing up the wall to tie it all together. In the waiting area, we installed commercial standard laminated flooring and the new cubicle curtains were stain and bacteria resistant.
- Before: dated and poorly laid out
Storage solutions incorporated in design
As storage was an important part of the brief, Inspired Spaces measured each item to be stored and designed custom storage which also housed the file server. This meant that the cupboard was vented to allow adequate air flow. The crutches even have their own purpose built storage area.
Reception desk with additional storage
The new reception desk allowed room for the patients to sit comfortably whilst waiting, or paying accounts with relative privacy. It also provided security and privacy for the staff, ensuring confidential patient details were not on display to other patients. Storage was also created behind the desk for product that is sold to patients as part of their treatment.
- Reception area prior to the makeover
- Friendly and welcoming reception area after renovation
Quick implementation of design
I suppose what is even more amazing about this refurbishment was once the final designed was approved and all finishes clarified, the entire build only took three and half days. The practice closed at lunch time on the Thursday and re-opened on the Monday at 7am. This included removing all equipment, stripping the entire space of all internal walls, building new walls for the staff office, an entire new electrical layout and new lights, new patient cubicles, installation of new flooring, painting work, installation of reception desk, custom storage, re installation of equipment and gym equipment, an installation and re commissioning of all IT requirements and a final commercial clean.
If you wish to see more of the refurbished physio, take a virtual tour through the clinic.
We ensure all designs are BCA and Australian Standards compliant and work only with professional trades (QVS Group are our preferred team) and associated professions who have our same exacting standards.
Have a look at what Aaron Lewis, owner of Rouse Hill Physiotherapy & Sports Injury Centre, says in his testimonial.
For any questions please contact the team of Inspired Spaces.

