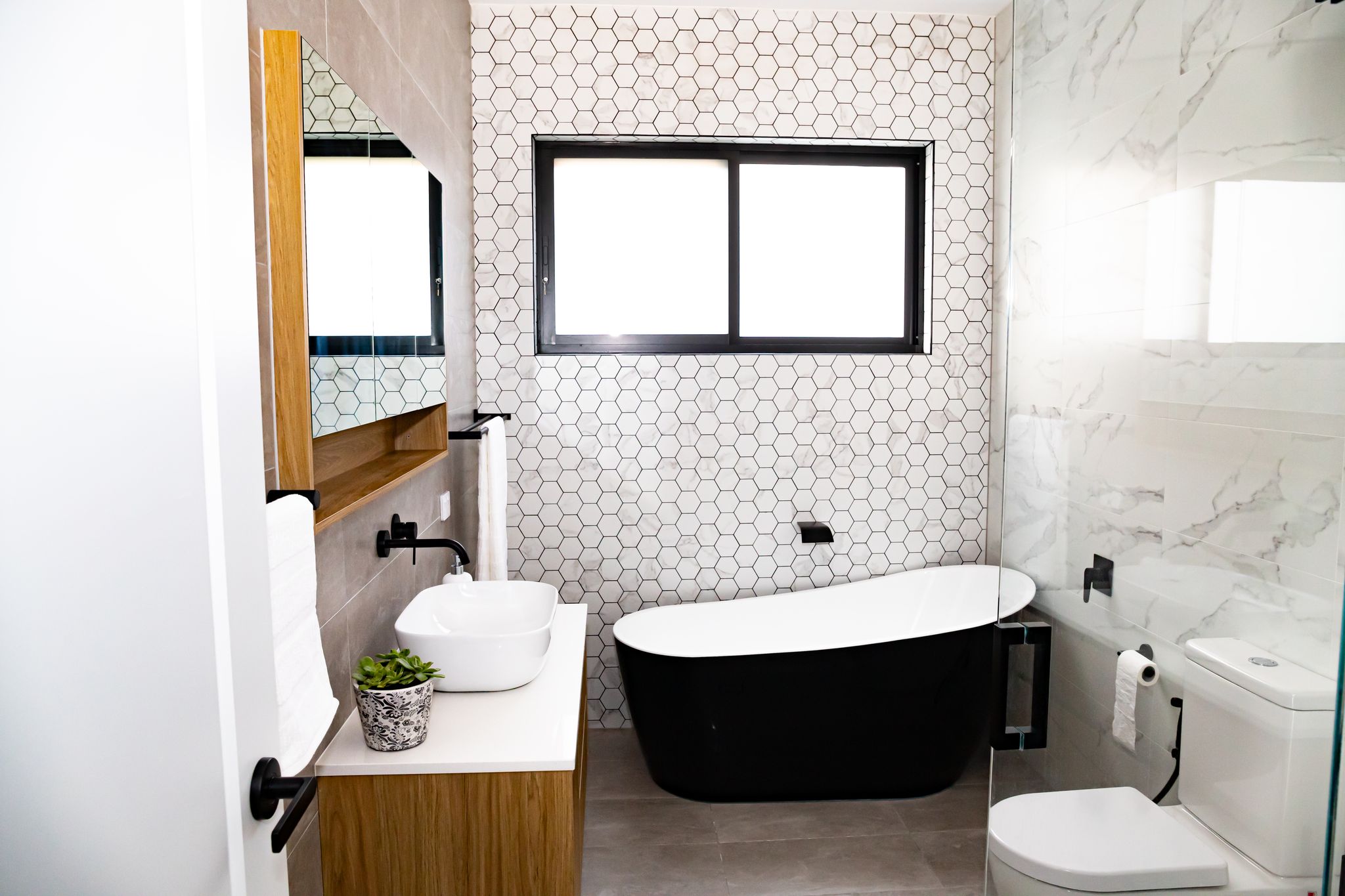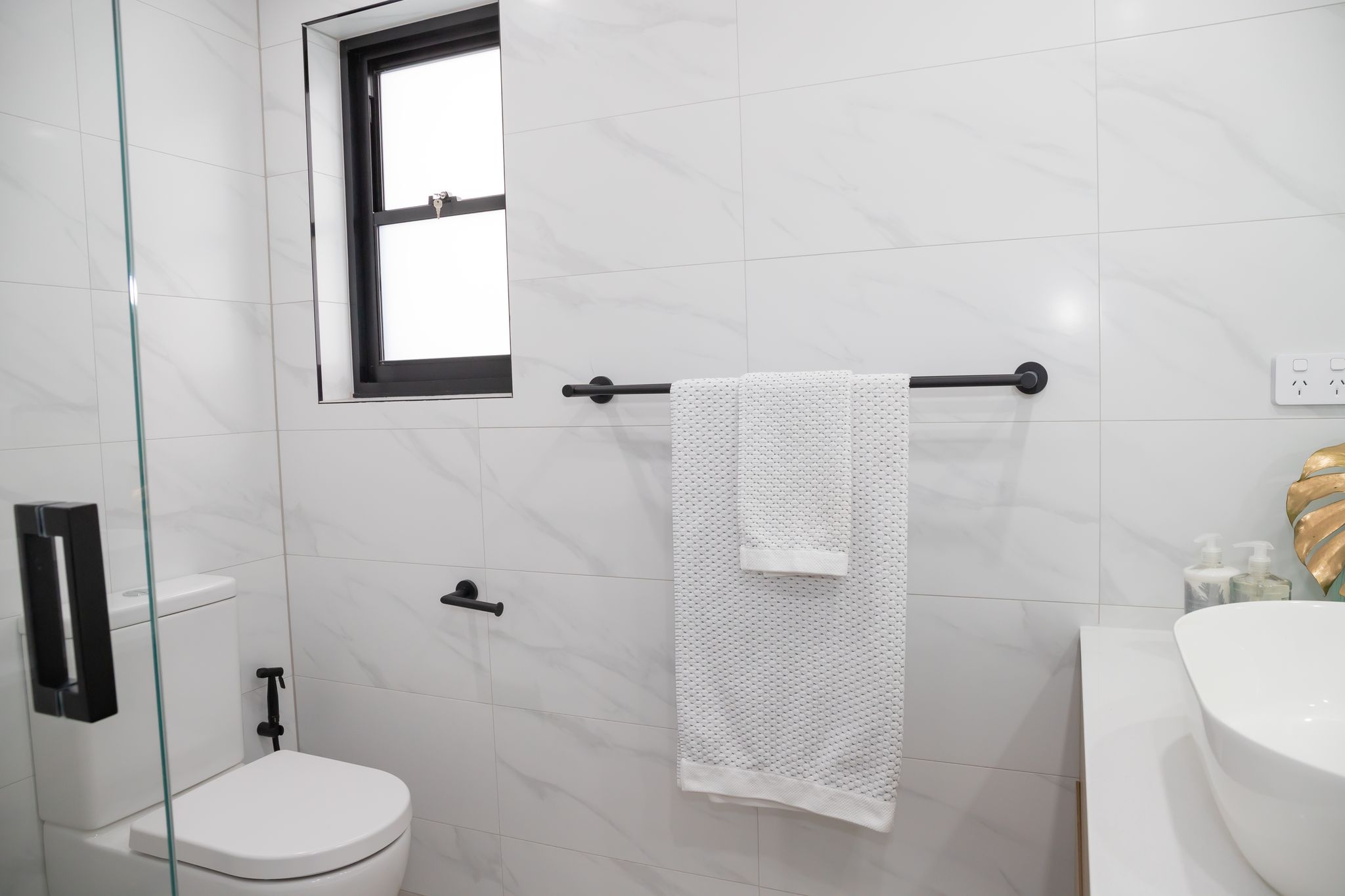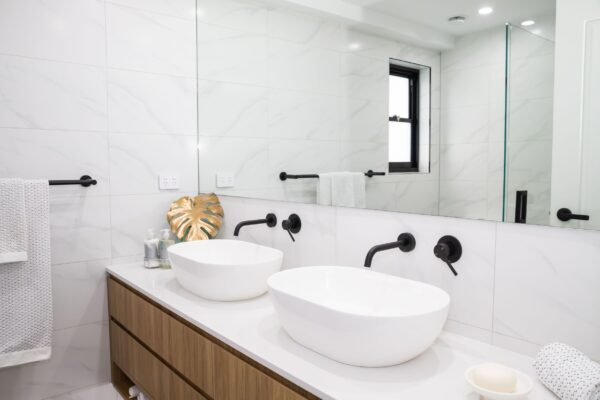
When renovating a bathroom, there are a few key things you should consider which initially may not come to mind. Knowing as much as possible about the space you’re working with on any renovating project is key.
Bathroom renovations are particularly tricky as you have to take into consideration things such as water pressure and drainage points, some which will be concealed within the walls and floors.
Changing a bathroom layout may mean you’ll need to move drainage points within the room. This can be difficult and costly. Especially if you don’t have access to whatever room/space is underneath.
Of course, think about what you like and what you don’t like about your existing bathroom. And also, what is practical for your household needs. But working with your existing floorplan and plumbing placements will make the whole process easier and far more cost effective.
Before you begin something else to consider is your hot water service and whether or not you need to update it. You don’t want to finish your beautiful new bathroom only to find that you should have invested in a new system before the renovations begun.
Ventilation For Bathrooms
No-one wants to spend time in a damp, dark bathroom with bad circulation. Having an outside wall with a window is obviously the most ideal scenario. However if that’s not possible then consider installing an operable skylight to allow for natural light and fresh air circulation.

What About The Toilet?
It goes without saying that every home needs to have at least one toilet. However, whether it’s situated within a bathroom or in a separate room is always debatable. Lets explore this a little….
Separate Toilet And Bathroom
This configuration provides the most privacy and is great when there are multiple people sharing a bathroom. One person can have a shower while someone else is using the toilet.
Having a separate toilet and bathroom is said to be the most hygienic option – there can be no fear of ‘airborne poop particles’ landing on any toothbrushes or towels!! Also, any unwanted smells (& germs) remain contained within the one small room.
That said, there are a couple of cons to consider too.
A small powder room can feel ‘claustrophobic’ and not have enough ventilation and airflow. They can also be more challenging to clean.
Having a separate toilet to your bathroom can take up valuable floor space which could otherwise be used more effectively.
Combined Toilet And Bathroom
This layout of having the toilet in the same room as the shower, vanity and other amenities also has its pros and cons.
Having a combined toilet and bathroom generally allows for a more generous space. This can make your bathroom feel luxurious and spacious. Perfect for relaxing and unwinding.
When working with unusual home layouts or limited floorspace a combined toilet and bathroom can provide more design flexibility. The toilet can be concealed out of sight behind a door or nib wall.
The biggest downside to this design is that if someone is using the shower then others may have to wait to use the toilet.
Privacy is minimal for the person using the toilet when someone else needs to use the bathroom to brush their teeth or wash their hands, for example.
Also, any unwanted smells (& germs) from the toilet are not easily contained. Bacteria can be easily spread each time the toilet is flushed.

Right or Wrong Decision When Renovating A Bathroom?
There is no right or wrong way to design your bathroom renovation.
Consider the space available, privacy and hygiene. But also take the time to think about your budget, likes and dis-likes and whether or not your current layout is functional and works for you and your family.
Each renovation should be looked at individually and nothing locked in until pros and cons have been considered. Your bathroom should flow smoothly from easy access to frequently used elements (such as towel rail, toilet roll holder etc) to aesthetics.
Great design is all about a house that functions better, is more efficient to maintain and costs less to build or renovate.





Leave A Comment Or Ask A Question