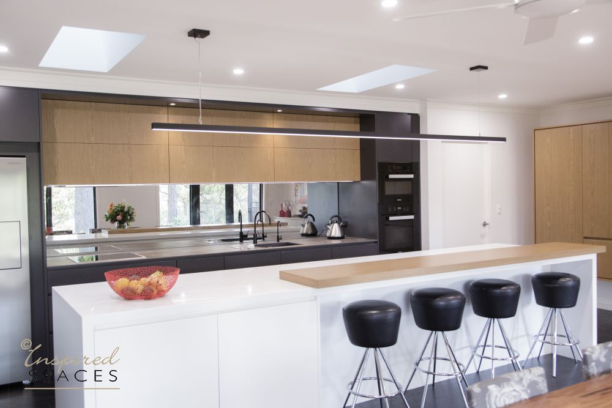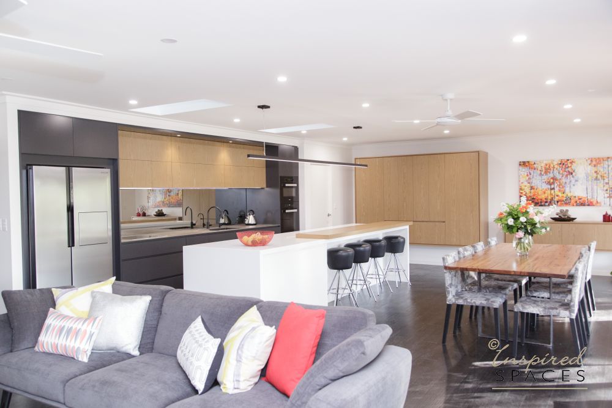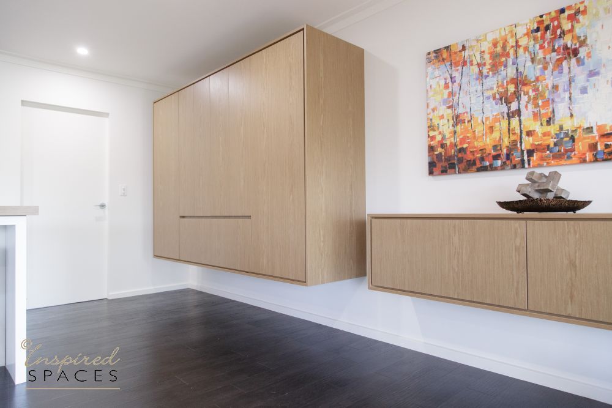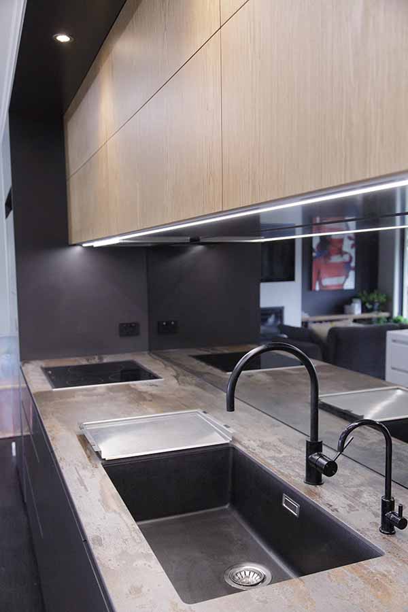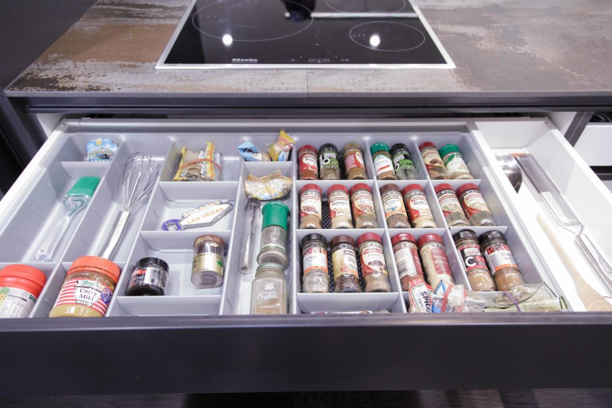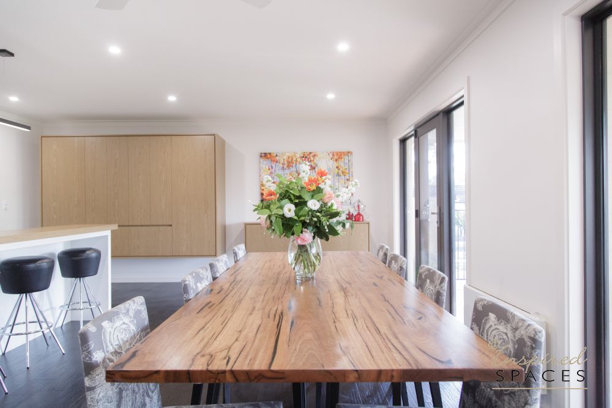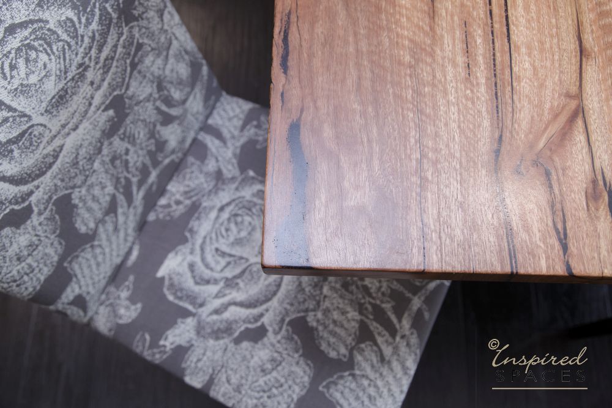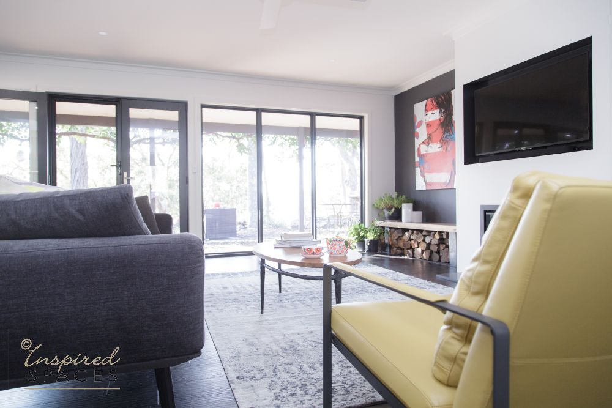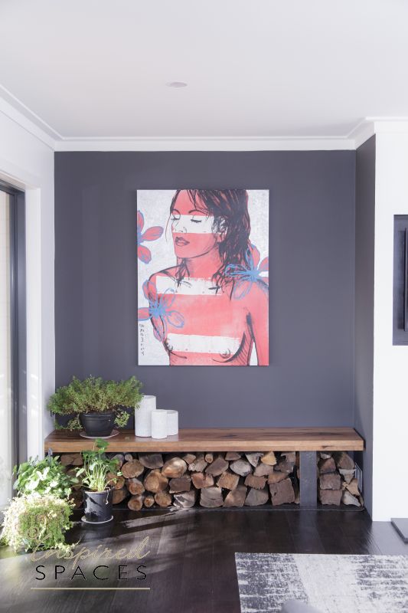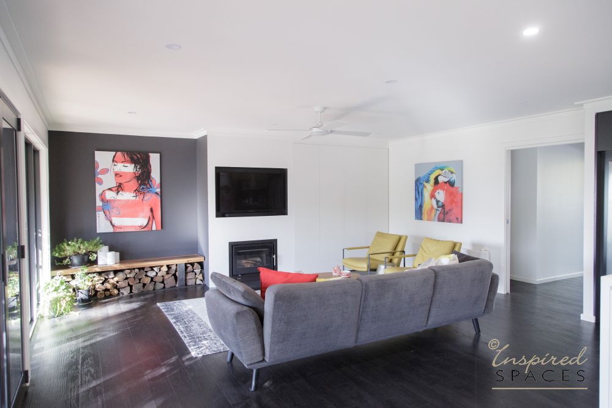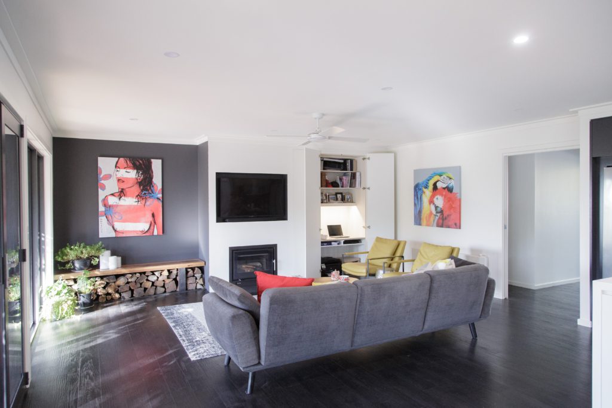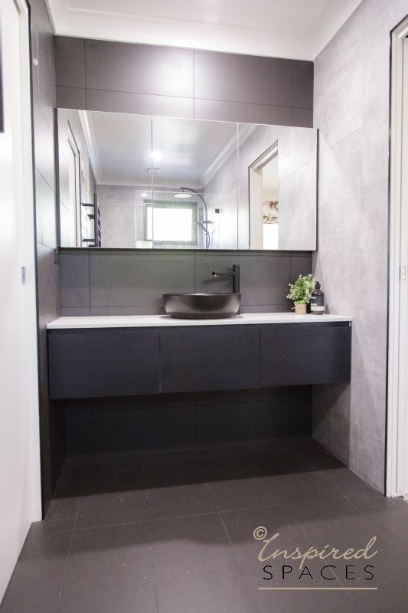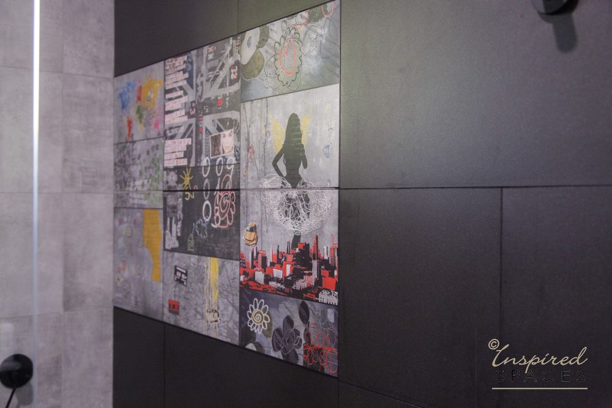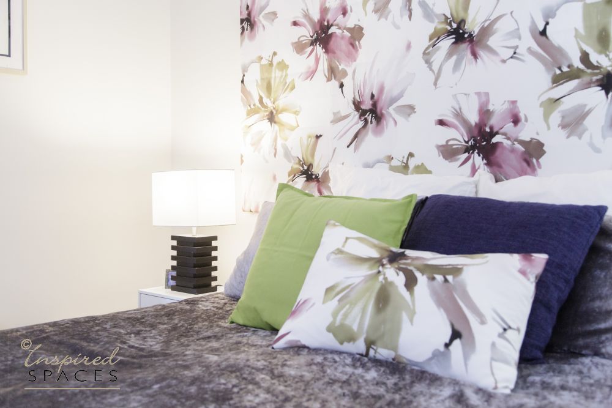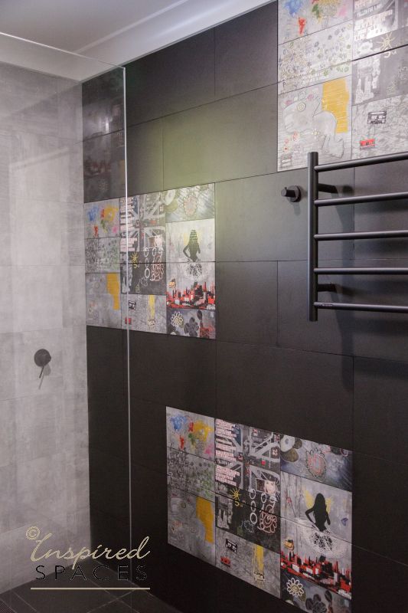This beautiful home renovation turned the layout of this space around, ensuring all the living areas had uninterrupted views of the natural bush. The end result is logically connected rooms flowing seamlessly into the other yet still have their own defined space.
Kitchen Island
The kitchen pendant provides the functional light required for the kitchen island to work effectively yet does not impede the view - check out the Ideal Kitchen Measurements here. The flooring is used consistently throughout all the living spaces to create a sense of connection and make the area appear larger. Check out the before and after of kitchen.
Custom Joinery
The custom-designed furniture is a blend of modern industrial and mid-century modern with the wall pantry made to appear like a piece of furniture rather than part of the kitchen. The goal was to hide the functional aspects of the kitchen to create a streamlined look. The fireplace provides the focal point for the living area with a study nook hidden behind push touch doors. Before and after details
Commissioned Bromley Artwork
The commissioned Bromley artwork sits pride of place with its own defined area to showcase it. The tiles in the ensuite continue the modern industrial style and add a sense of fun to the space. The concrete-like wall tiles complement the feature ones.
Midcentury and Modern Industrial Ensuite
The fun graffiti feature tile adds to the modern industrial feel.The concrete-like wall tiles complement the feature ones adding to the industrial style. The wall hung vanity allows for ease of cleaning and makes the area appear larger. A large shaving cabinet was used to enhance storage solutions. The clients feel like they are living in their own personal resort.

