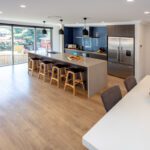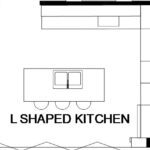The U-shaped kitchen is one of the most common kitchen layouts chosen by homeowners. Its distinctive shape characterised by cabinets and appliances arranged along three adjoining walls make it a versatile and classic option. Other popular kitchen designs include the L-Shaped kitchen layout and the galley kitchen layout. So, What Is A U-shaped Kitchen? This Read More…
A Galley Kitchen – The Pros and Cons
A galley kitchen layout consists of two parallel runs of cabinetry with a walkway in between. Galley kitchens can also be referred to as ‘corridor kitchens’ or ‘parallel kitchens’. This kitchen layout is simple and is typically reserved for long, narrow kitchens with doors. Although economical in space the galley kitchen can be inefficient if Read More…
L-Shaped Kitchens – The Pros And Cons
L-shaped kitchens – This layout stands out as a popular choice for many homeowners and designers alike. It provides practicality as well as flexibility. However, are you unsure whether or not this layout is right for your space? Afterall, there are several different kinds of design layouts you can choose from. Well, apart from considering Read More…







