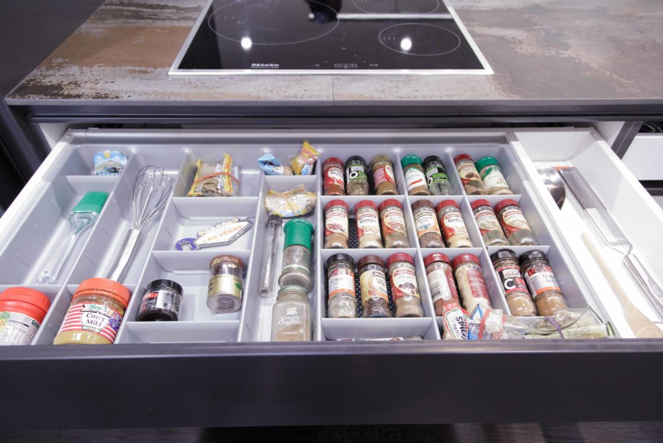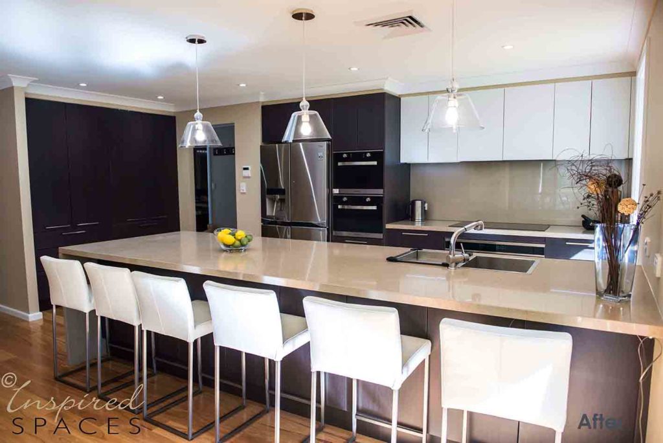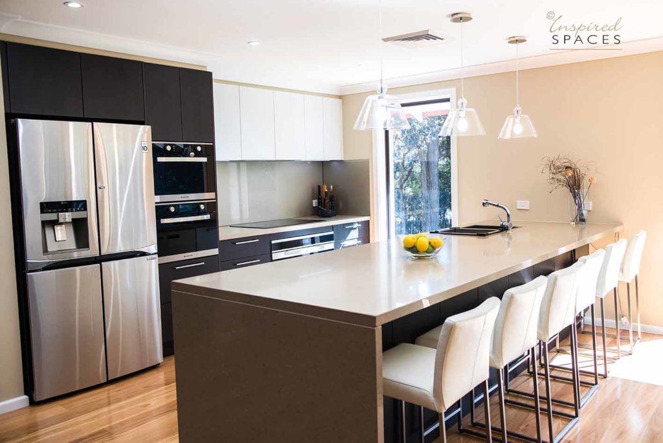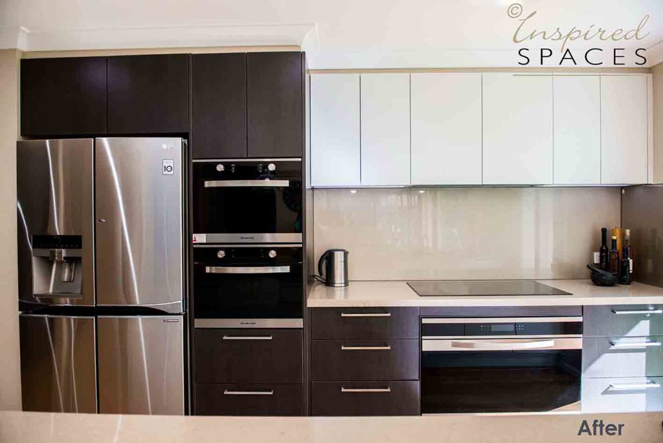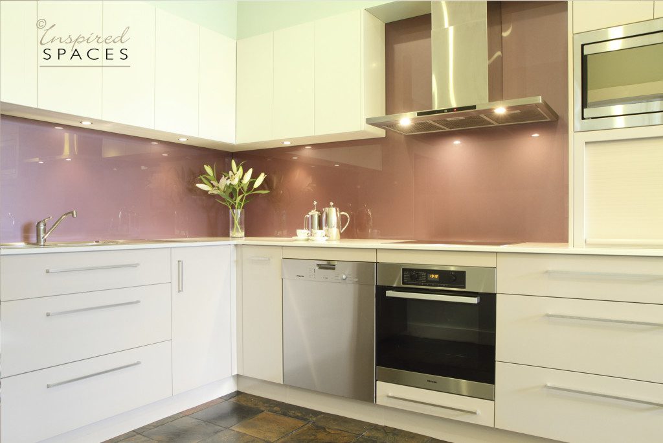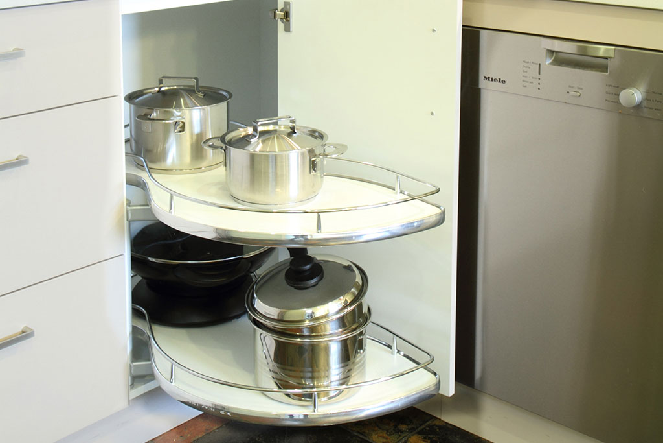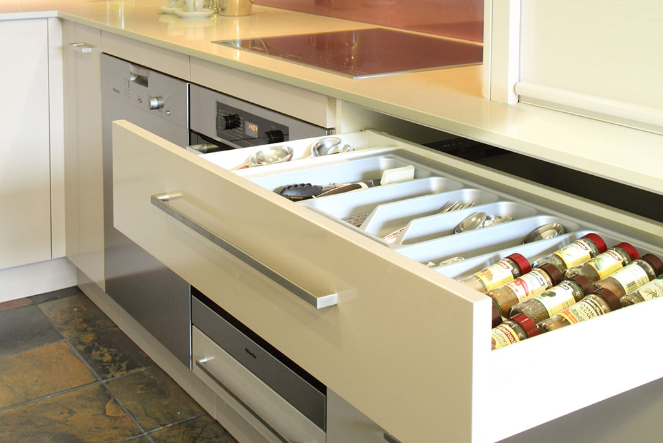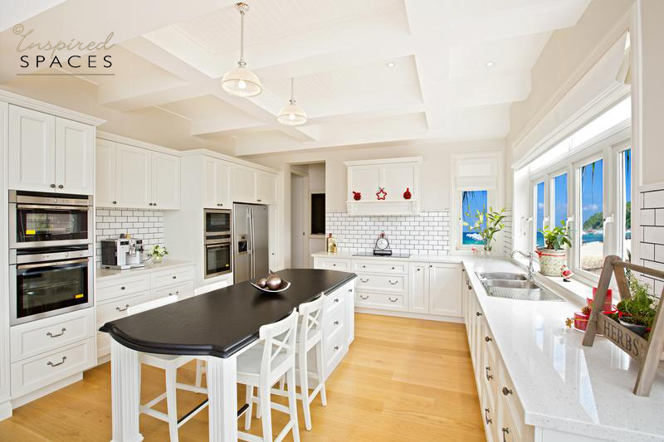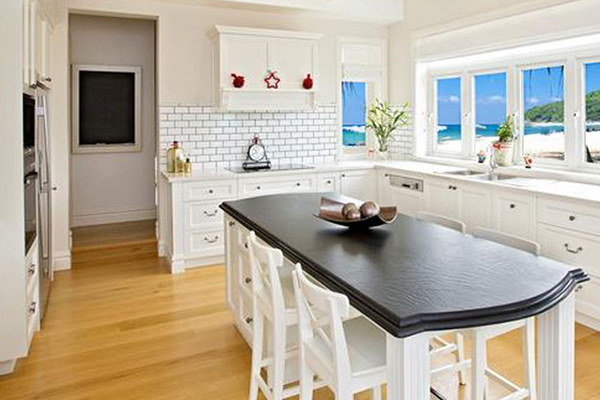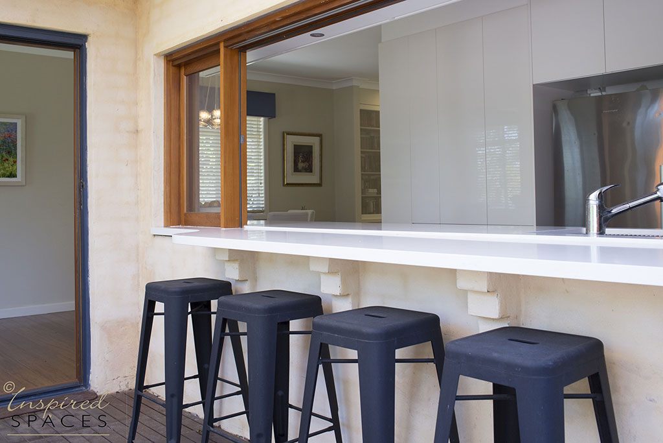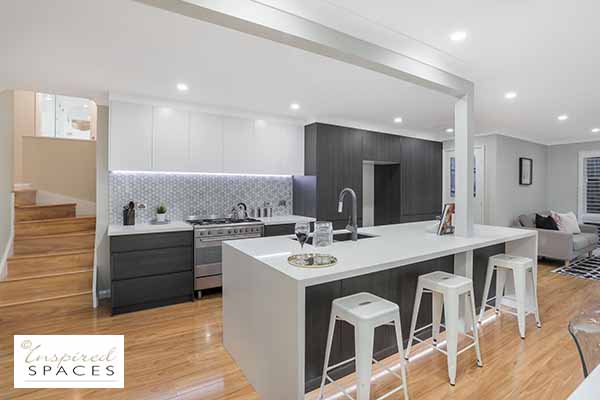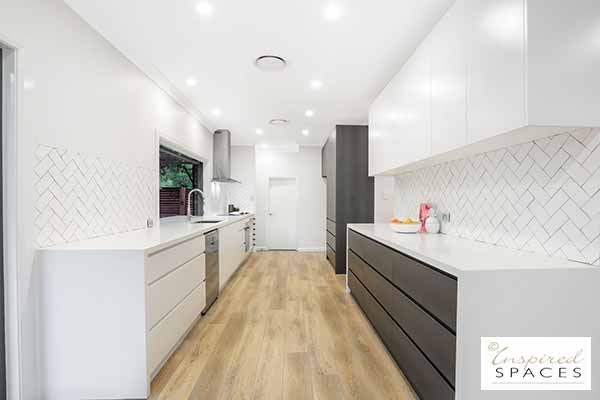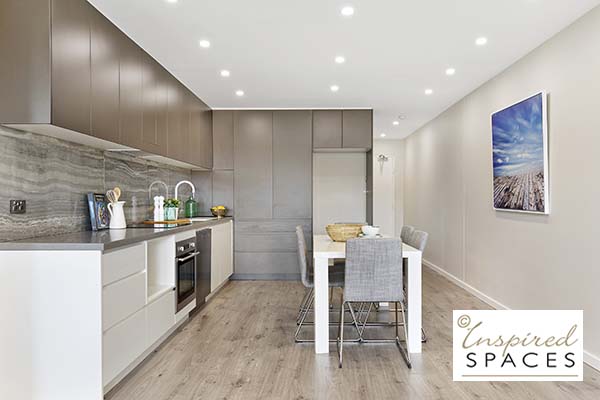The kitchen, the one room in the home that creates the most debate and probably has the greatest spend put into it.
It is the area that most people congregate, whether it is the family or visitors who watch whilst the host prepares food, hence the popularity of the open plan and the island bench.
Today’s modern kitchens are streamlined with functionality and organisation a must. With the plethora of options available it is easy to get the mix wrong and 10’s of thousands of dollars wasted. An important part of kitchen design is getting the height and work space area dimensions correct.
The open plan kitchen means it needs to be designed in conjunction with the living room. Colours, finishes and layout need to complement the rest of the space and suit the lifestyle of the occupants.
Inspired Spaces can create your new kitchen, provide plans and specifications for the builder and cabinet maker. As we use CAD to create your plans we can create perspective drawings so you can see what you are getting before committing.
Reassurance you are making the correct choices.

Read more about the kitchen relocation in Thornleigh
Read more about the kitchen makeover in Castle Hill NSW
Read more about kitchen design makeover at Hornsby, NSW
Read more about this hampton or modern kitchen design at Twin Creek
Read more about kitchen design makeover at Normanhurst, NSW
Here’s how the team at Inspired Spaces can reduce the stress of your residential, commercial design or renovation project:
- by managing the entire design process for you
- by preparing all architectural drafting ready for council submission



