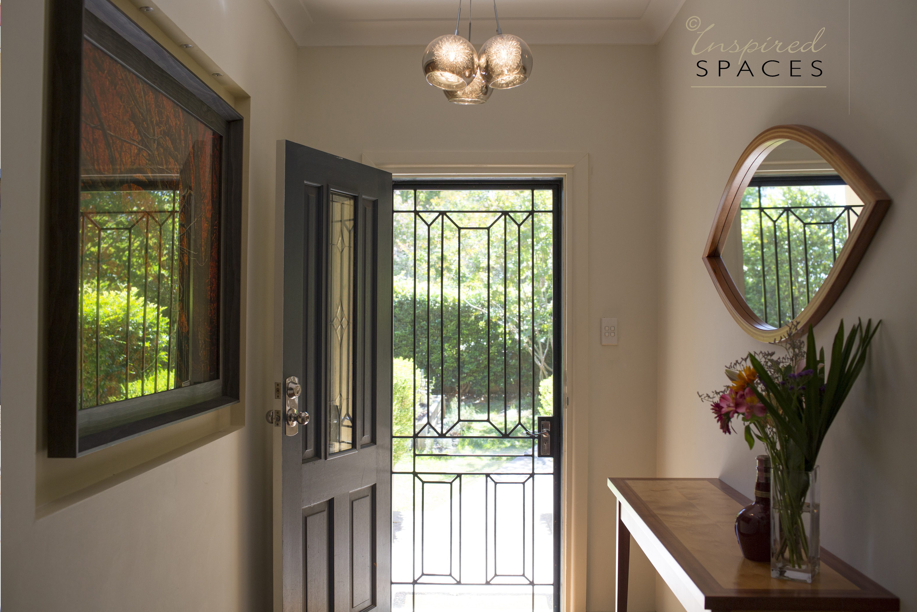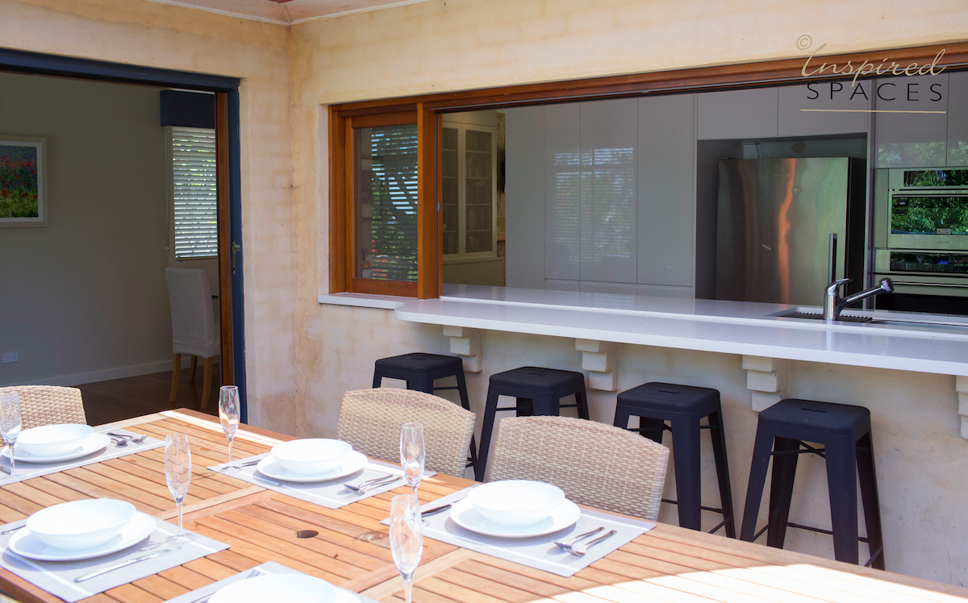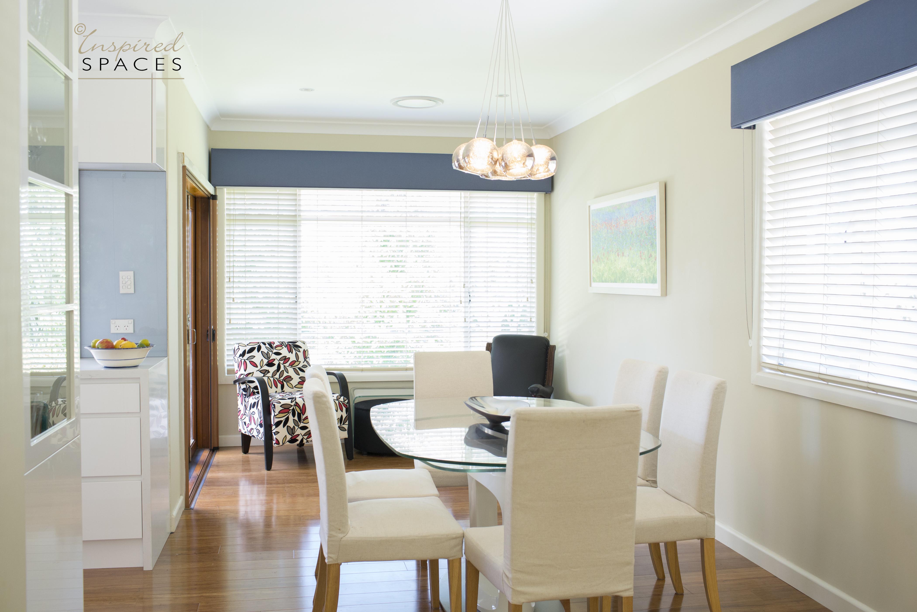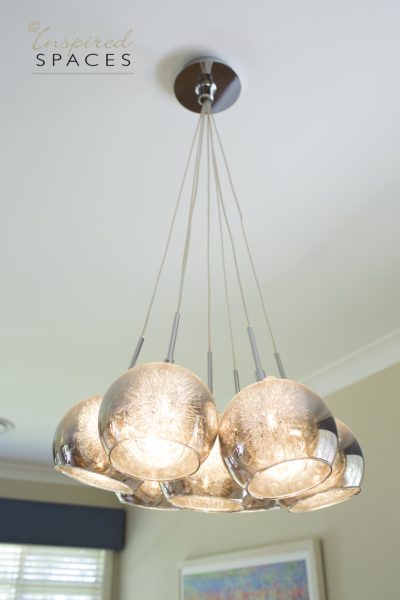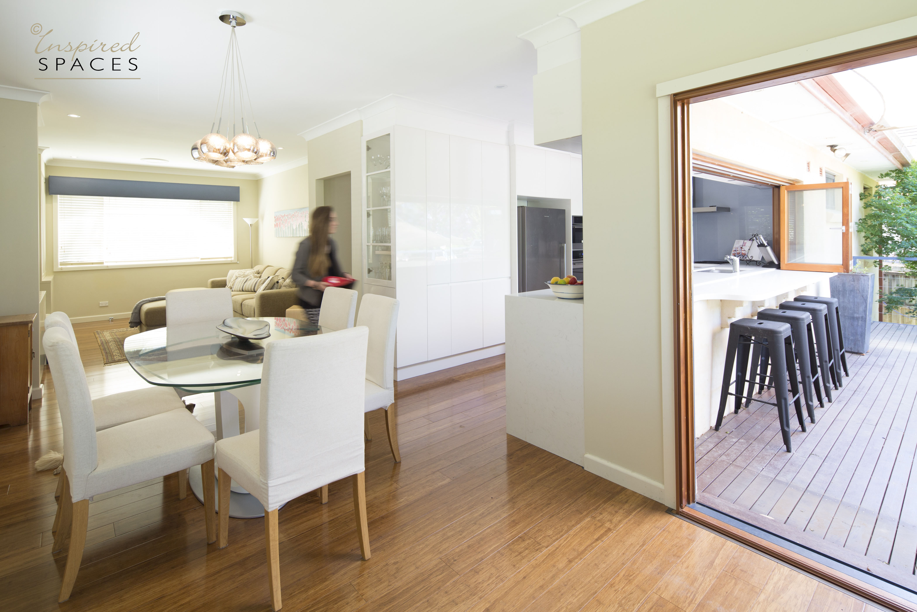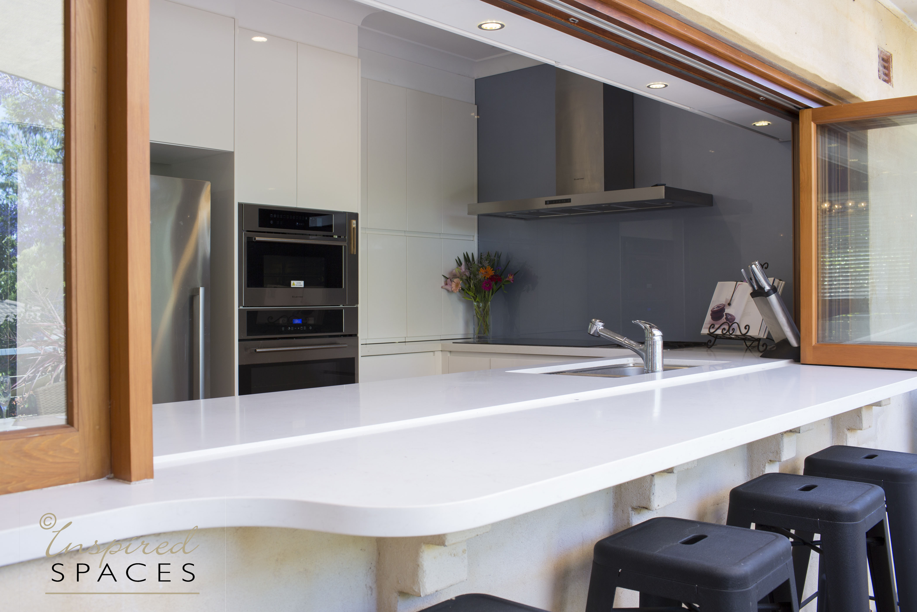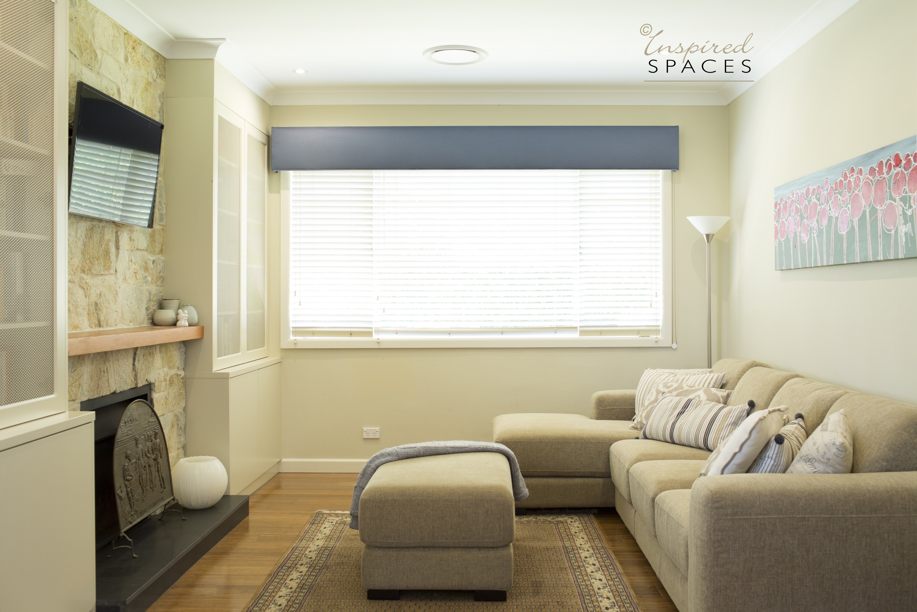Floor plan reconfiguration and Kitchen renovation
The new floor plan design of this home means that the kitchen and dining area now have a better flow. There is a sense of more space, and the new kitchen servery connects the indoors to the outdoors.
The new bi-fold doors add to the sense of openness by allowing more light to flood in.
Custom made joinery adds character and becomes part of the architecture of the living area.



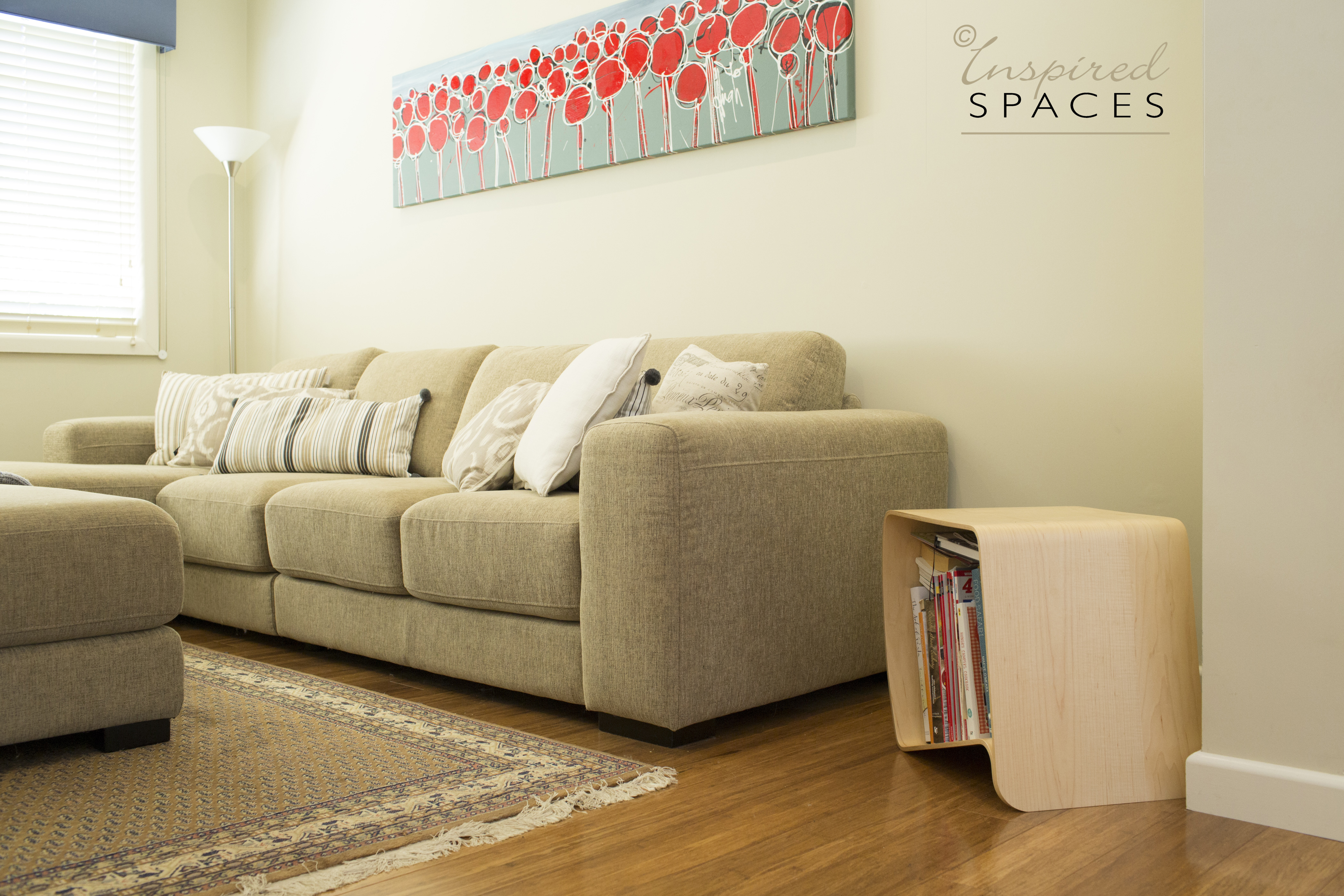 Textured fabric hides wear & tear while leather is easy to clean
Textured fabric hides wear & tear while leather is easy to clean 
