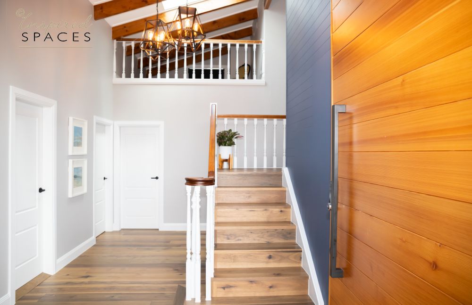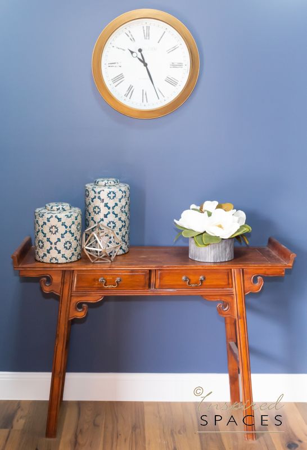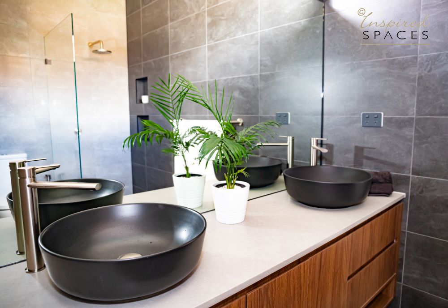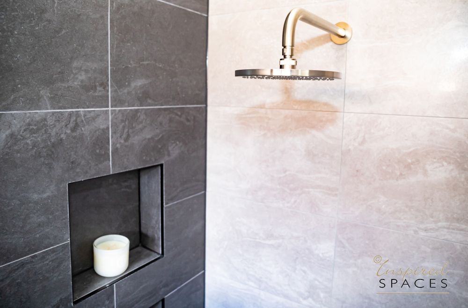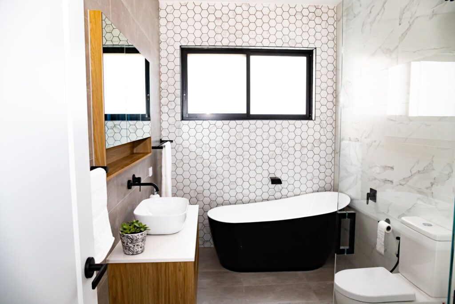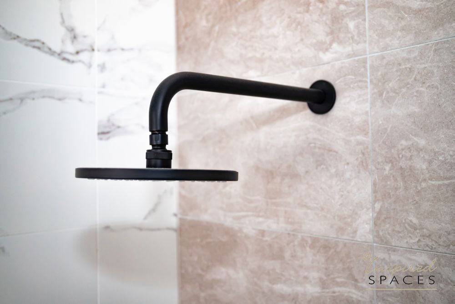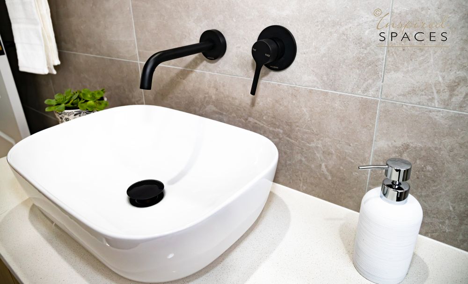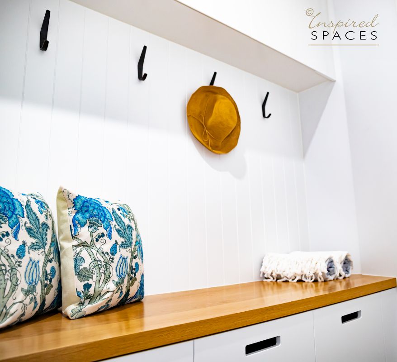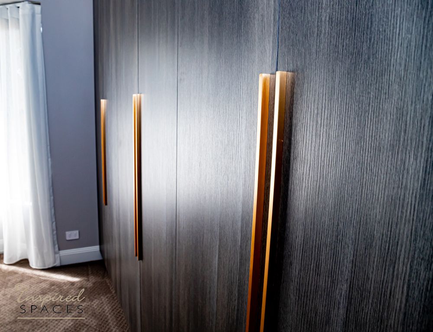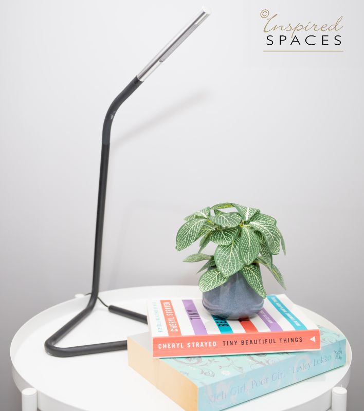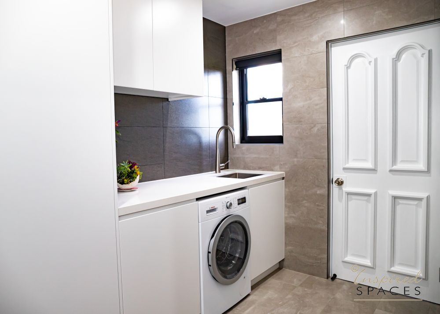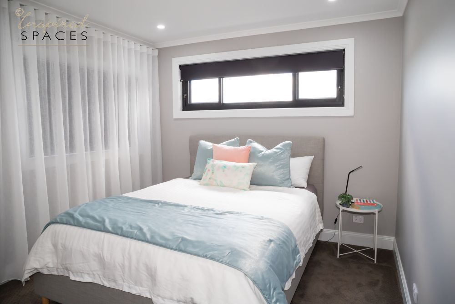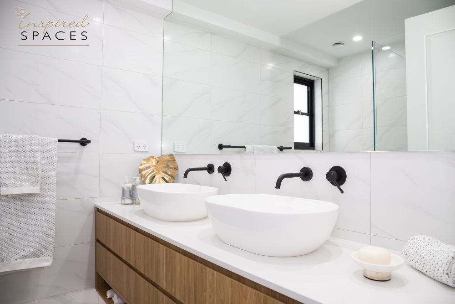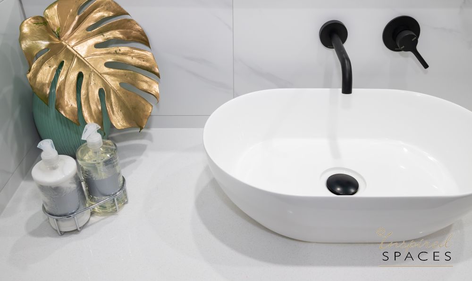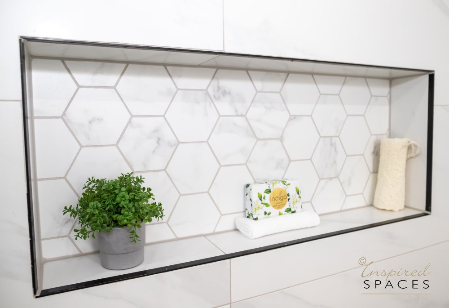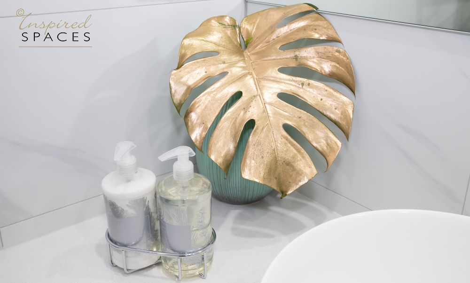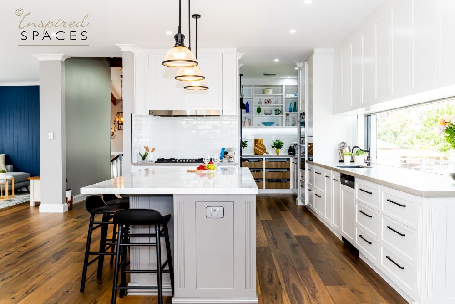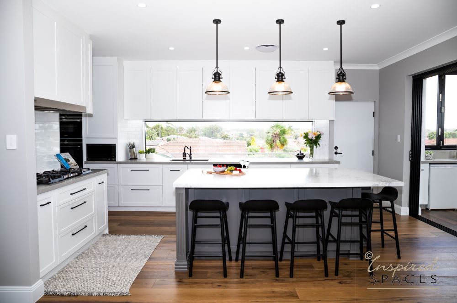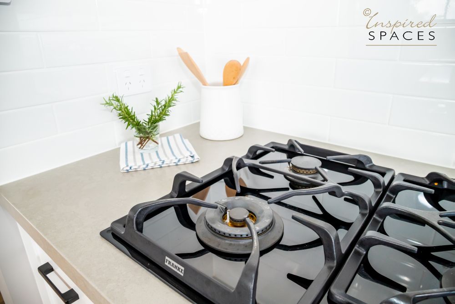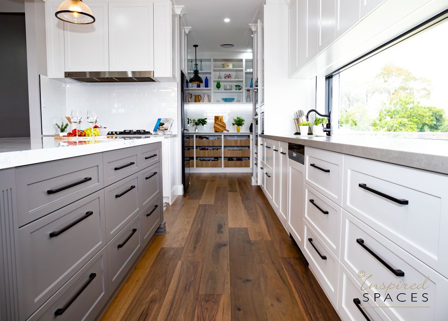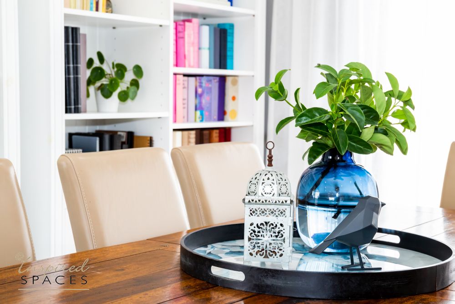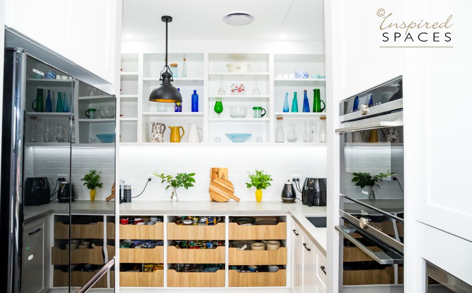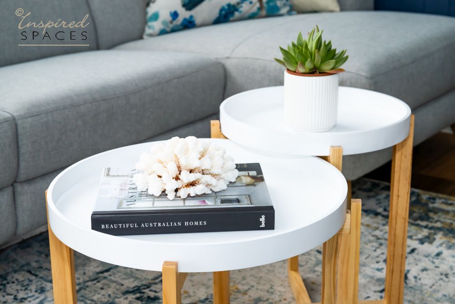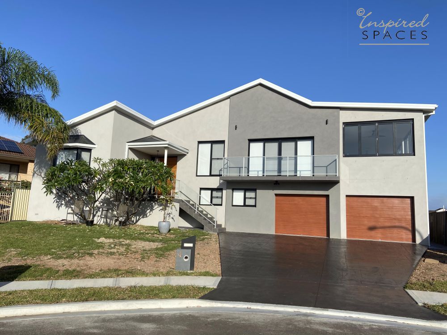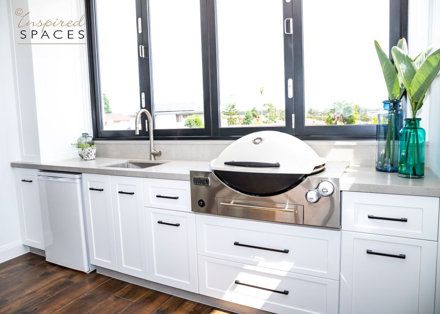A SPACIOUS COMFORTABLE HOME SUITED FOR A LARGE FAMILY
This Sydney home renovation and extension allows the owners to finally enjoy their forever home with ample space to enjoy and entertain in style. The project scope for this home included the complete renovation of the entry foyer, all bedrooms, three bathrooms, laundry, kitchen, living/dining room. The extension added to the home means that the owners can now enjoy a new enclosed indoor/outdoor entertaining area, a larger kitchen including a butlers pantry, more oversized bedrooms, a mudroom and a larger garage.
Before and After
Foyer Makeover
The home has new engineered timber flooring, a new modern front door, timber cladding on a wall, new lighting and a new colour scheme of blues, neutrals and whites offsetting the warm timber details.
Bathrooms
The new reconfigured floor plans allow the owners to enjoy an ensuite in their bedroom. Simultaneously, a second adjacent bathroom is now unrecognizable with a new black and white colour scheme, which includes modern hexagon tiles, a black bath and tapware. The family is now enjoying having a new third bathroom which consists of a double sink vanity, thanks to the home much-awaited extension and reconfigured floor plan.
Kitchen
With the focus on lifestyle and entertaining, the new Hamptons inspired kitchen has a large island with ample storage, a new butlers pantry with a separate sink, filled with drawers and shelving up to the ceiling. As a result, the kitchen presents tidy, hiding the dirty dishes in the pantry away from visitors
To see more on this project, head over to our blog where we share more detail on this renovation and the Before and After Images or our Before and After Video.

