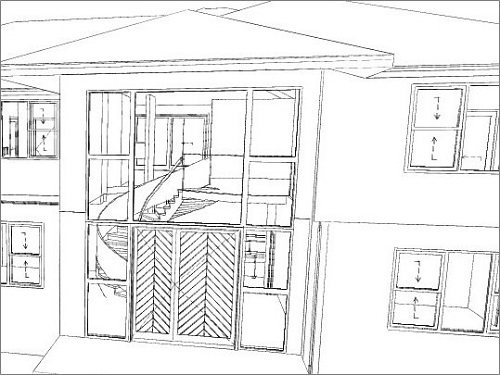Who doesn’t wish to build a dream home to live in? For one of our clients, who is a builder, this dream is about to become reality.

Standing in front of the entry, this is the view through the windows onto the spiral staircase and landing
Accompany us on the design journey from the planning stage to the completion of this 3-storey dream home in Sydney’s Hills district. Read about the design challenges we face and how they are being resolved in our Dream Home Diary.
Staircase design challenge
On our client’s wish list was a luxurious staircase that leads up to the first floor in a gorgeous and generous way, suiting the scale of the entire project.
What is usually an easy brief to work towards, made us scratch our heads as the client brought us in when the slab was already poured. Not only that the slab contained staggered living areas which reduces staircase location options significantly; there was also already a staircase in place leading down to the basement which impacted the location.
Design optimum staircase position
You’d think it would be the easiest to build the new staircase on top of the existing one, but this wouldn’t have allowed us to create this stunning flight of steps our client was after and allow effective use of space on the first floor.
Staircase on display
Instead we positioned the staircase on the left-hand side of the generous hall way. Here it is right on display and should elicit a stunning wow of any visitor entering the foyer. This location also ensures that the view to the beautiful park at the rear of the house remains uninterrupted.
Spiral staircase spells splendour
Known for their luxuriousness and sculptural nature, spiral staircases have been found in mansions throughout architectural history. We opted for this curvy piece of elegance to add interest to the house and to counter play with the abundance of right angles in the home, providing a stunning focal point on entry.
Projected staircase on existing slab
Have a look at our photoshopped image above that shows the existing slab with the computer drawn staircase projected into the image. What are your thoughts about this?
Circular landing on first floor preferred option
Our preferred option is to create a rather lavish landing on the top floor picking up the curved line of the staircase. Walking up the spiral staircase to the family’s bedrooms, you would arrive on a circular landing where you enter the master suite and the adjoining seating area from.
You might wish to watch the video below that shows the current construction site with the slab being poured and the exterior brick walls going up.
Please read part 2 of the Dream Home Diary where we change the layout of the ensuite on the first floor.
If you have any questions about this project or you intend to build your own dream home, please contact the team of Inspired Spaces.






Leave A Comment Or Ask A Question