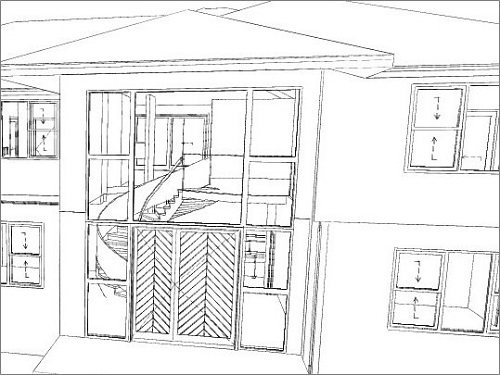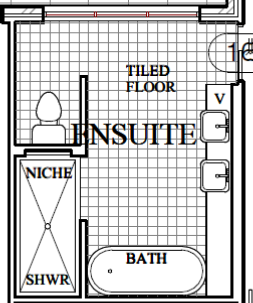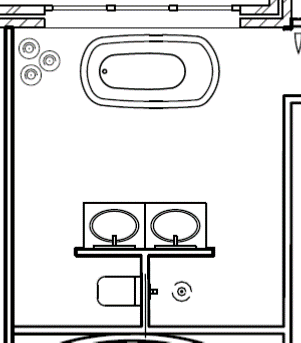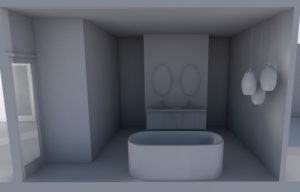Today, we reconfigure the layout of the ensuite to the master bed room of our client’s dream home currently under construction in the Sydney’s Hills district.
The client brought us in when the original floorplan was already developed, but wanted us to come up with another layout option to create a ‘wow’ factor sanctuary on the first floor.
Freestanding bathtub in ensuite design
“What do you see first when entering a bathroom?” is a question we interior designers ask ourselves to create a stunning bathroom. In our client’s case we opted for a beautiful free standing bathtub to become the centre of attention positioned right underneath the large window. This also allows our clients to soak up the magnificent view to the adjacent natural reserve while having a relaxing bath.
Double vanity in bathroom design
Opposite the bathtub and with an abundance of space in between we recommended to position the double vanity. The oversized mirrors above the basins will reflect the view onto the reserve bringing into their ensuite this luscious green and soothing tranquillity.
Have a look at the video to give you an idea of the site’s magnificent view.
Walk-in shower spells luxury
The toilet pan is well disguised in the corner of the bathroom offering ample privacy for their owners. Rounding up this dream sanctuary is a spacious walk-in shower that means ease of access and spells pure luxury.
Updates on Dream Home Diary
Have a look at the challenges we faced specifying the new position and the style of the staircase in part 1 of our Dream Home Diary.

Standing in front of the entry, this is the view through the windows onto the spiral staircase and landing
Come with us on the design journey from the planning stage to the completion of this 3-storey home. Sign up here to receive regular updates on how we tackle and resolve the design challenges we face.
If you have any questions in regard to building your own dream home, please contact the team of Inspired Spaces.








Leave A Comment Or Ask A Question