A new office space and rebranding was required for Aspire Australia, and we were privileged to be chosen to help with the changes.
A new office space and rebranding for Aspire Australia – North Sydney NSW
Aspire Australia assists people in obtaining the correct visas to work and live in Australia. They are recognised as migration experts.
The company had outgrown its office space. But also, the current space did not represent their brand as being professional and here for the long term. In addition, they felt this did not instil confidence in visitors. A very important aspect of branding that business’ often overlook especially when in start-up mode.
Original office too small for staff expansion
Arriving for my initial meeting, I walked in and immediately felt as though I was invading the privacy of the staff. This was because there was no sense of entry, or even an indication I was in the correct space.
- In the old office there was no sense of entry when walking in
- New premises prior to makeover
Originally the plan was to update the existing space but it soon became obvious that this wasn’t feasible. Both from an investment point of view and for staff expansion. The company was growing quickly and very fast so Aspire decided to look for new premises. Although it delayed the branding upgrade it turned out to be a very wise decision. Consequently, the new office space allowed for a reception area, private meeting room, private office for the CEO, workstations for 6 staff and a break out area for down time.
Meeting room to discuss sensitive issues
Inspired Spaces worked with Sarah from Aspire (read her testimonial), to understand her brand, company ethos and
structure.
A receptionist was not required so it meant the ‘reception area’ needed to be seen by a staff member in the back area. This influenced the location of this workstation.
A private meeting room for clients to discuss sensitive issues was paramount. But at the same it time needed to reflect the lifestyle of Australia.
- Workstation
Custom designed wallpaper in office
The custom designed wall paper was created by the principal designer of Inspired Spaces, Robyn Hawke by using the concept of Mondrian art and the corporate colours of Aspire. Again, Inspired Spaces worked carefully with Aspire to determine what it was that they wanted to represent about Australia. And as part of the process, Inspired Spaces sourced all images to create the overall effect.
Overcoming design constraint in office space
The new space was a clean slate however, several constraints were placed on the design process. One being the air conditioning vents and equipment. Unfortunately they initially did not meet current BCA standards so Inspired Spaces worked with certifiers to rectify this issue.
Also, the low head space of this area meant that offices needed to be located on the other side of the room. This limited design options, however the final solution ticked all the functional boxes as well as the aesthetics.
Bright colours for office space
Sarah had seen a previous office space designed by Inspired Spaces and wanted to emulate the design. By using bright colours and white walls she to give her staff a space that was easy to work in but also fun.
- The brief was to use bright colours
- Entry area
Breakout area with sense of fun
To this end the breakout area was painted in a bright blue with lime green easy chairs. As well as an impressive eatery bench space for mindfulness, and dotted with colouring books and pencils for downtime. In addition, other details such as a phone and battery charger also enhance the functionality of the space.
The colour palette in this area differentiates itself from the other zones and adds a sense of fun. However the open kitchenette is convenient and allows ease of access and convenience for making that cup of coffee or toasting your sandwich.
Curvy workstations in the office
The workstations were configured in a curve for two reasons. Firstly to create privacy for each staff member. And secondly, to add interest by breaking away from the standard back to back, lineal arrangement. The corporate orange colour was used for the privacy dividers.
To assist in the everyday functioning of the space, an entire wall was made into a white board. Therefore, a great spot for goals to be written and ideas or issues for staff to jot down. In addition, the fun green and orange ottomans allow for informal meetings in front of this wall.
- Entire wall was made into a white board
Artwork completing office design
To complete the new office space a custom design artwork was commissioned by international artist Kirana Haag . The art was to make the area light filled, colourful, fun and feel cohesive. Kirana worked with both Aspire and myself to understand the concept of the design and the ethos of the company.
The result is stunning and every time I see this masterpiece I see a different story in it. A testament to Kirana’s skill.
Individual office design
Inspired Spaces do not use a cookie cutter solution for its designs. Instead, we work carefully with the company to understand its target market and its ethos and values. In addition, we consider the structure of the company and make sure that relevant staff are located near applicable personnel.
To conclude, Inspired Spaces ensure all designs are BCA and Australian Standards compliant. For this, we work only with professional trades (QVS Group were our preferred team on this project) and associated professions who have our same exacting standards.
- Breakout
- Entry area
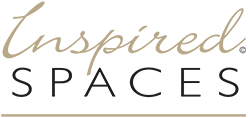
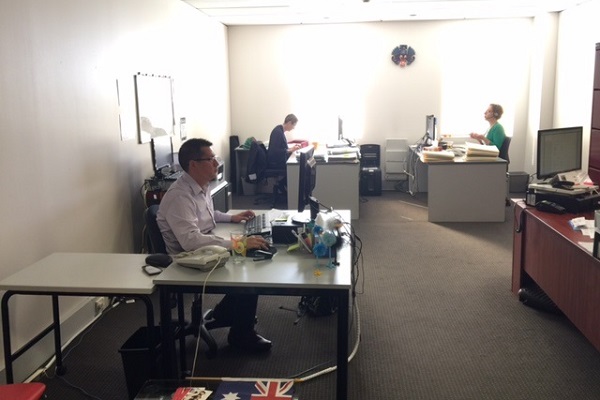
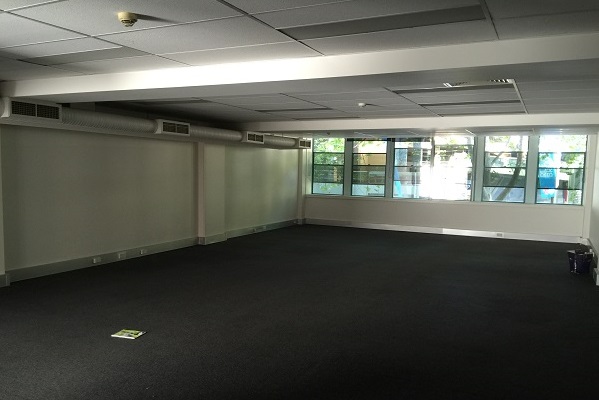


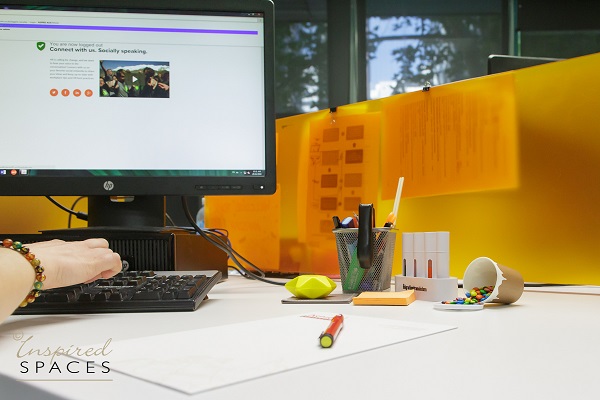
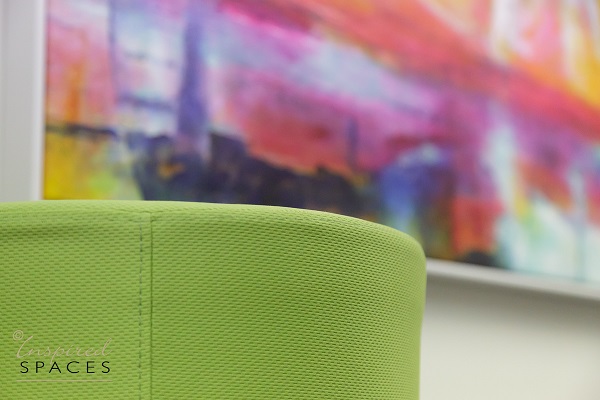
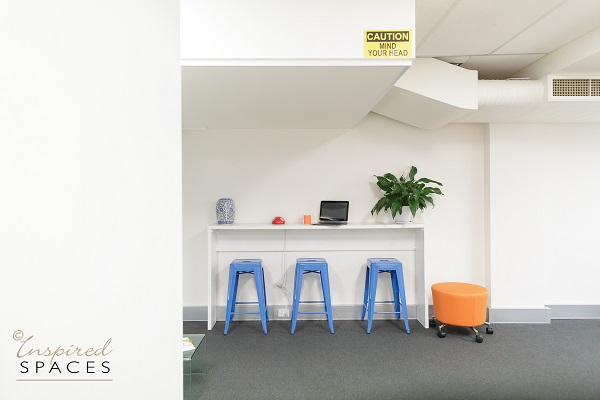
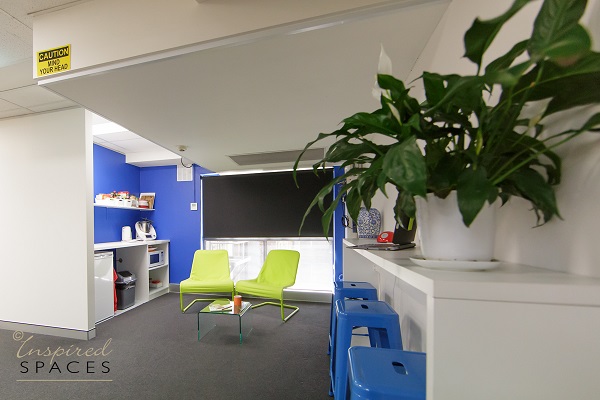
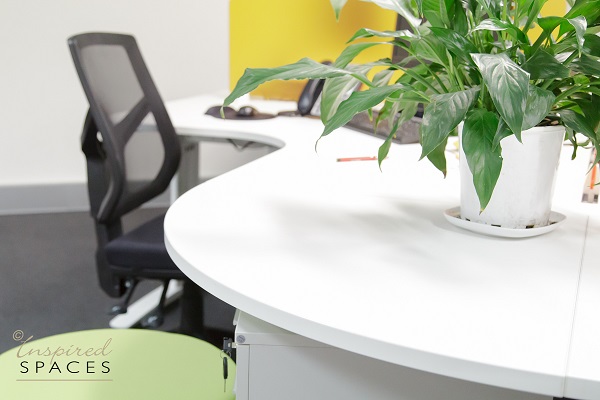
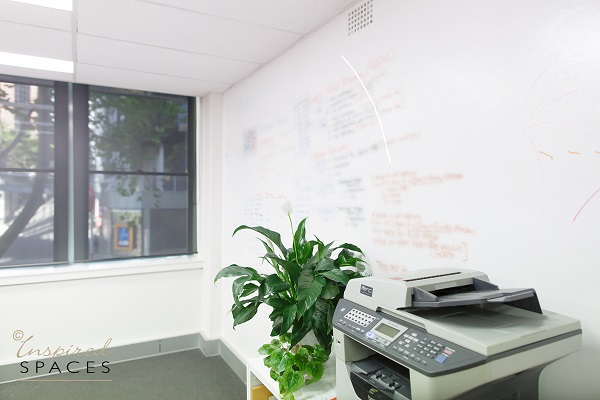
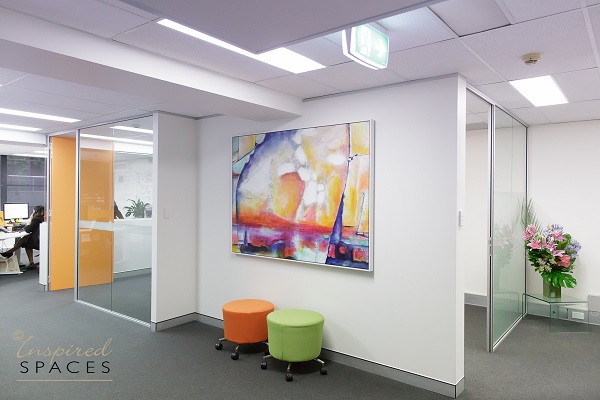
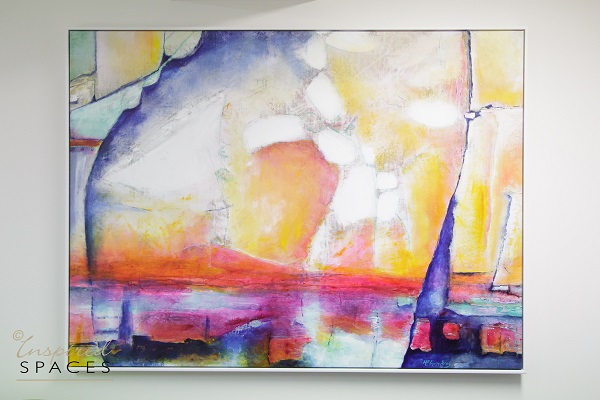
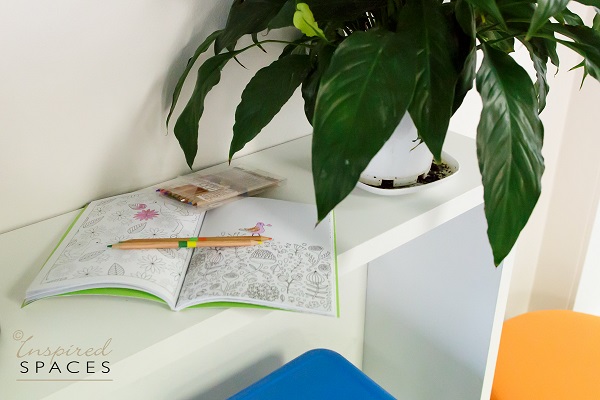
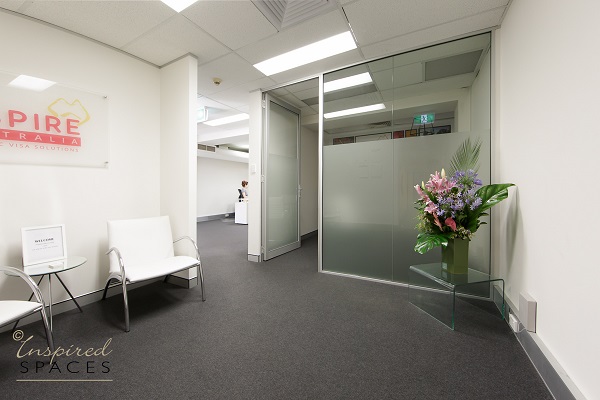




Leave A Comment Or Ask A Question