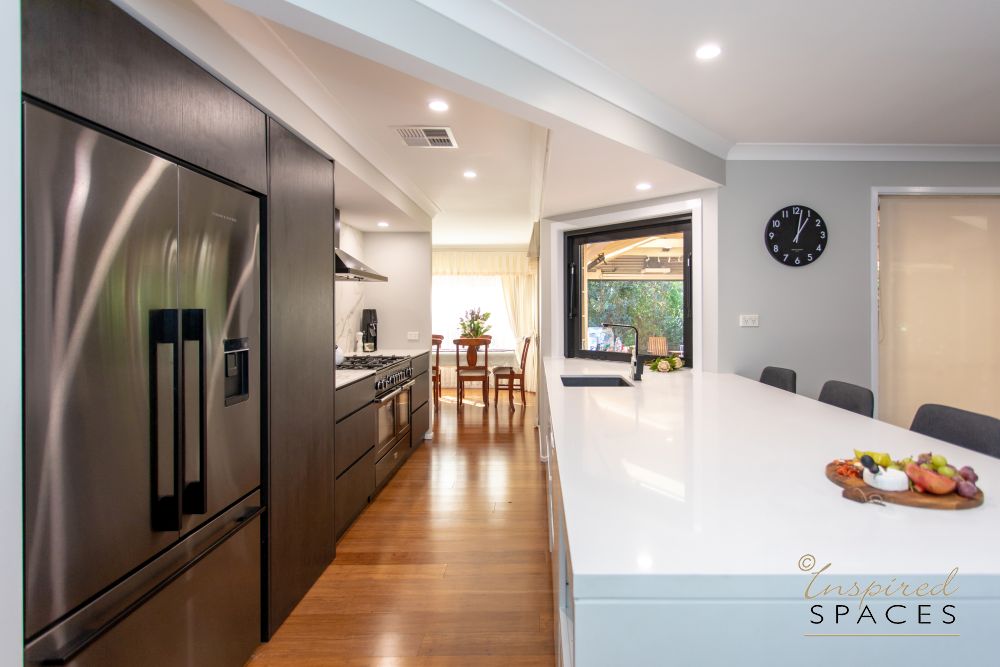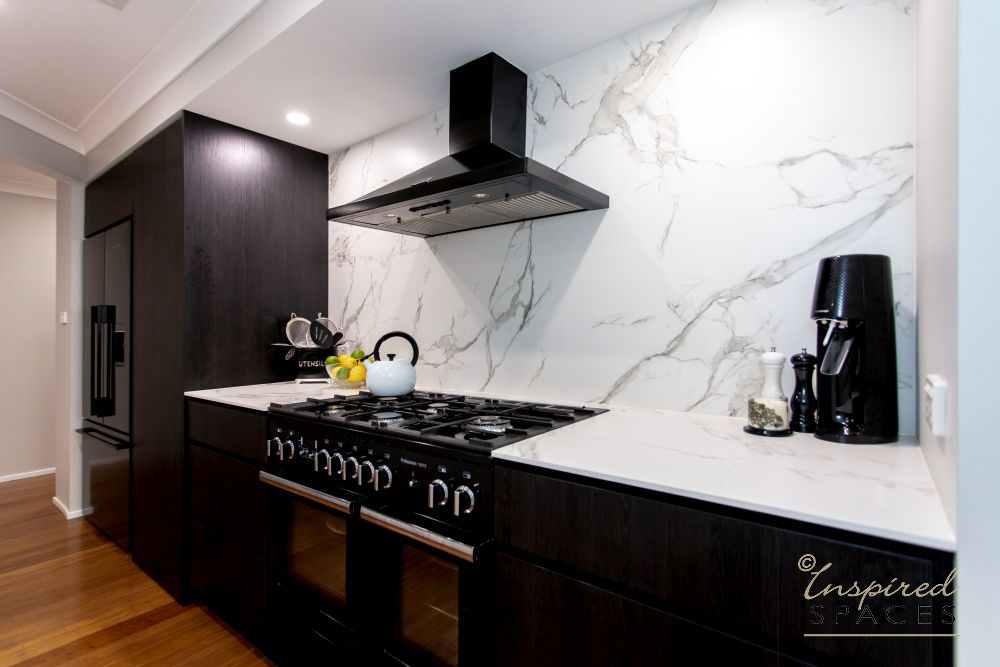Kitchen Transformation
In this kitchen renovation we have transformed this tired space into a sleek and sophisticated modern kitchen with access to outside, a butler’s pantry to die for and loads of storage.

Galley Kitchen connecting to Outdoor Room
Before Kitchen
The kitchen in this 1990’s house was large but a total inefficient use of space with very little bench space and large working distances between appliances. What storage there was, was inadequate and ineffective. There was less than an ideal connection to the outside room.
| Before Shots | |
 |
 |
Requirements of this Kitchen Renovation
The clients wanted a pantry, storage, a better connection to the outside and modern appliances. They required a kitchen that would appeal to a wide audience as they will be downsizing in a few years. As the client is downsizing in the foreseeable future, they did not want to over capitalise so meant that the position of the window had to remain, adding to the difficulty of the design.
Kitchen Design Solution
To achieve this end result we needed to remove walls and reconfigure the space as well as remove the existing pink tiles and replace with bamboo boards.
 |
 |
 |
| Progress Shots | ||
The solution for this kitchen renovation was to anchor the island off the window, install a gas lift window in lieu of the existing sliding one and continue the bench top out to the outdoor room and kitchen. A direct link to the outside. The walk-in pantry/butler’s pantry is through a hidden door near the fridge and hides an enormous bench and storage. A great place to prepare and store food. Ideal kitchen measurements
Kitchen End Result


Kitchen Video
Watch a short video to understand how and why we chose the finishes we did for this kitchen and the logic behind the kitchen design. We discuss the kitchen cabinets, colour scheme and kitchen layout
Be inspired by this Kitchen Renovation to give you ideas to create your dream kitchen. Our award winning team is here to assist you.





Leave A Comment Or Ask A Question