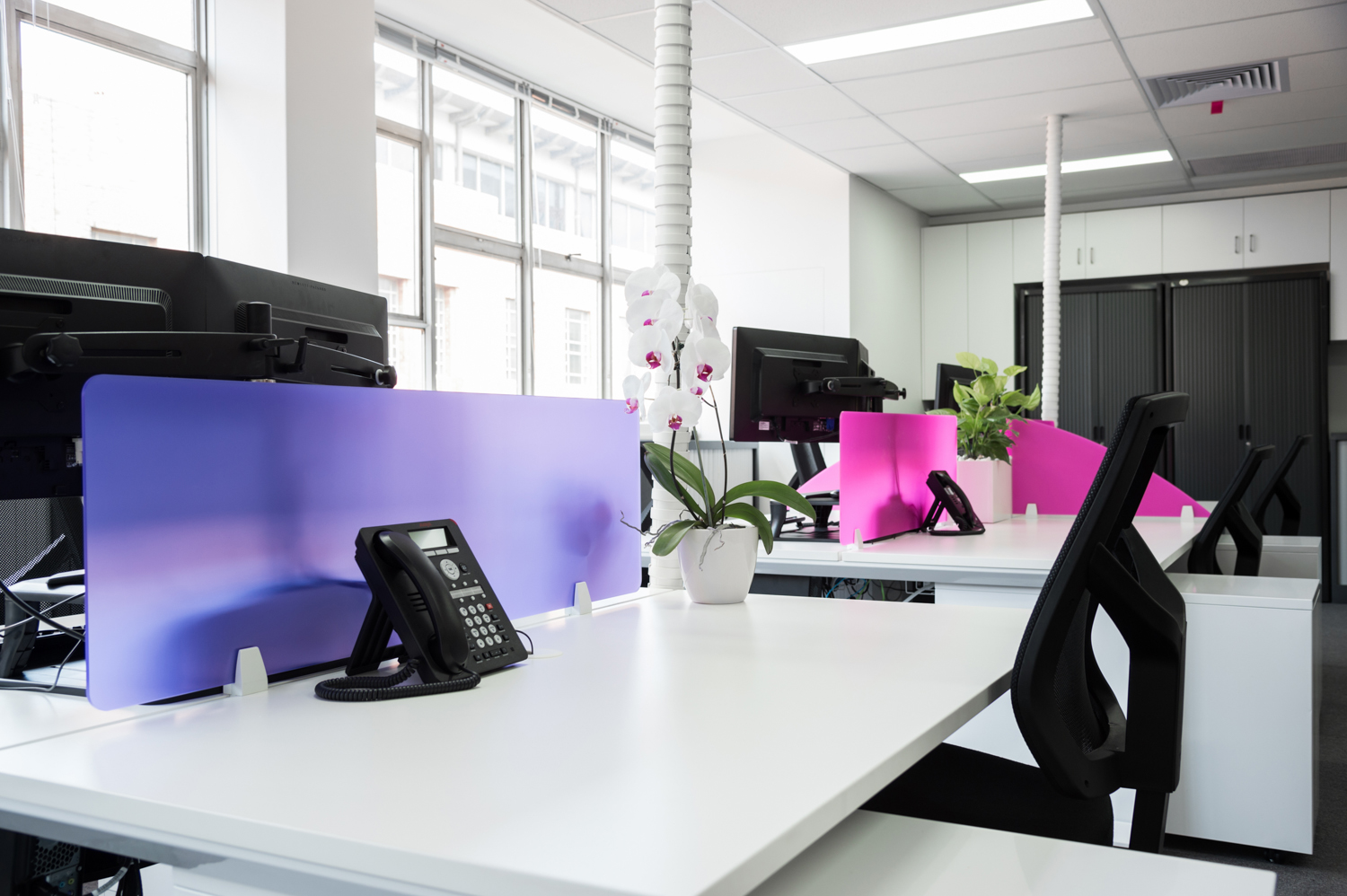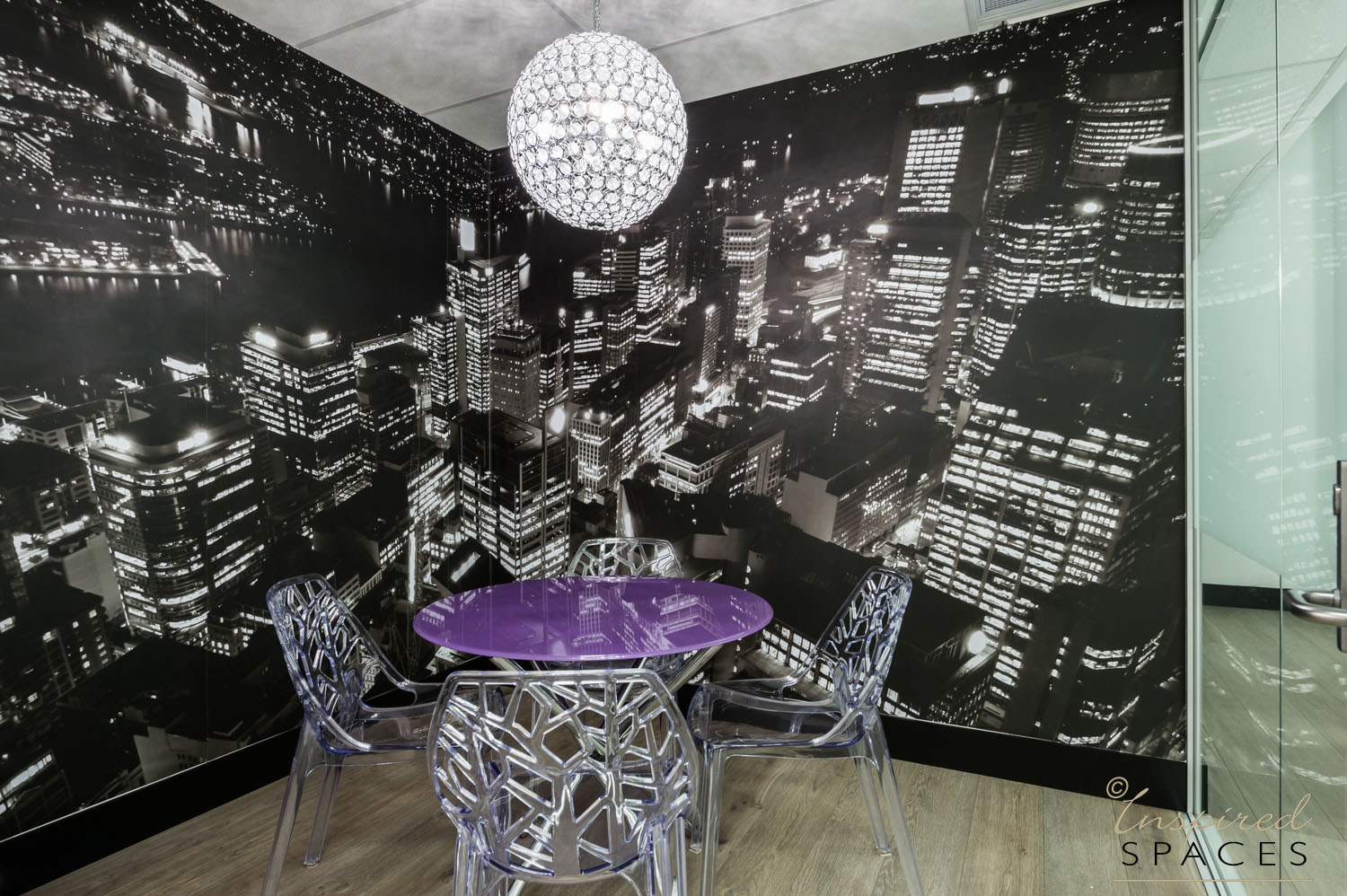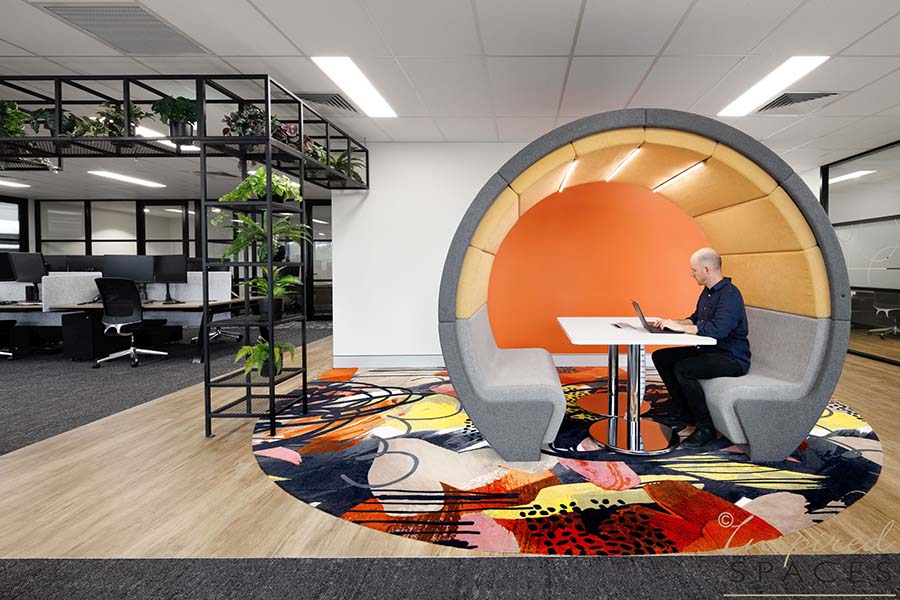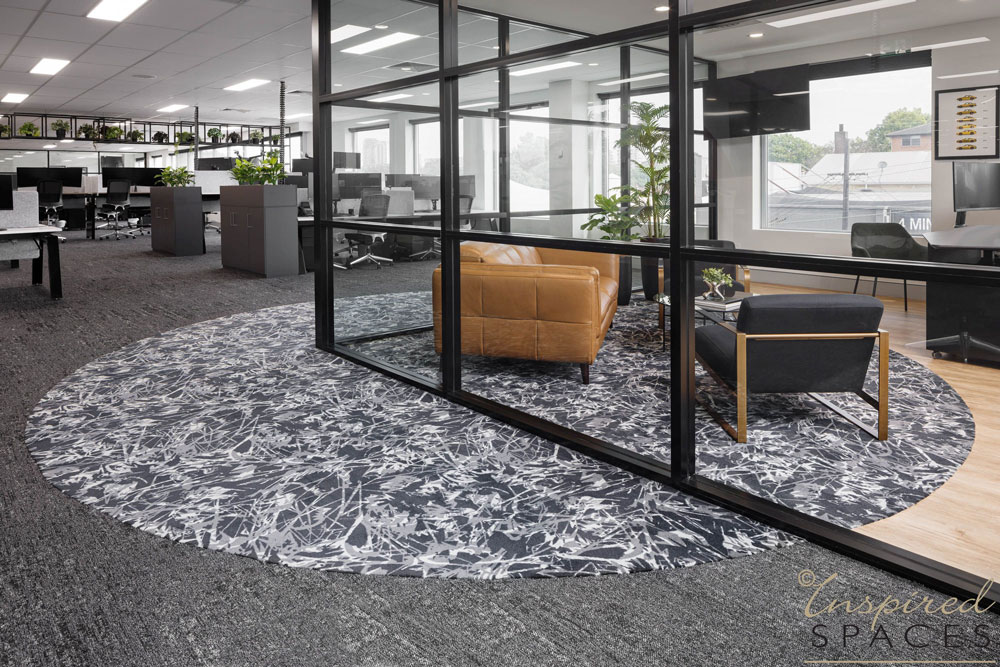Smart office design is all about accommodating todays’ corporate world of team collaborations and shared space. When well thought through from beginning to end you can have a modern, fun and functional shared office design.
Commercial interior designers have a range of functional and decorative elements at their disposal. An experienced designer will consider everything from colour, furniture, lighting, materials and general décor when creating a space to capture the essence of a business or brand.

A Little Bit Of Background History
Open plan offices first emerged in the early 1900s. However, it was during the 1950s that they really started to gain in popularity. Designers and businesses began to realise that the traditional divided office layouts reduced morale and affected productivity.
More open plan spaces were created using new materials such as glass and steel along with the introduction of fluorescent lighting and air-conditioning. By the late 1980s the open plan workplace altered slightly, as the digital revolution emerged and office cubicles were created.
Between the 1990s and 2010s offices no longer had to look the same and so the designs of things such as hot desking emerged.
Post Covid Office Design
Fast forward to post Covid days and things have altered significantly in office interior design. The lockdowns during the end of 2020 and 2021 have not only had a lasting impact on how we work, but possibly where we work too.
Thankfully there have been some positives that have come out of those two terrible years. Having flexibility and the opportunity to work from home does not mean less productivity or work being done. Having an effective balance between the home office and the workplace is being found to be the best path to a happy workforce and successful business.
We are starting to see that the pandemic has also impacted and choices of furniture and décor in office interiors. We’re noticing more references made to the home with the office. For example, comfortable sofas, wallcoverings and soft lighting. Providing more comfortable and calming spaces for employees.
There’s no longer uniformity of when and who will be in the office. Working from home for a few days and then touching base at the office for the rest of the week has started to become the new norm.
When employees are in the workplace they’re positioned at flexible work stations and pod style layouts as apposed to a fixed desk space for each employee. Open plan design incorporating meeting rooms and chill out spaces.

Open Plan Offices
Yes, open plan offices can be great for collaboration however, they do have a downside. For example, how productive is it when the accountants are too close to the buzzing sales team. All the hustle and bustle might mean they’re not able to focus on their work as much as they could? Some roles call for a quieter environment, so it’s important to incorporate more private office space in the overall design of your workplace.
An Open Plan Office Challenge
So how do you keep the noise at bay if a few separate quiet spaces are not viable? One of your best friends are soft finishes. Soft furnishing are always a useful tool for absorbing any noisy buzz.
Also, filling your space well and with thought will help to reduce noise. Too much space and open areas can feel empty and echoey if not furnished well.
Soft furnishings you might want to consider are things such as:
- carpet tiles on the floor
- fabric blinds
- acoustic measurements as desk dividers
- indoor plants
Acoustic Panels Keep The Noise At Bay
Gone are the times when noise absorption was an unsightly necessity.
Nowadays, acoustic panels and tiles are a go to and come in all different shapes and forms. An added extra is that they can be custom designed.
Utilise them to display your branding, decorate your ceilings or hide them in some beautiful artwork. All in all, acoustic panels are a win, win whether they add fun and colour to your office or are more subtle and discrete. The choice is yours!

Smart Office Design Supports Casual Meeting Atmosphere
If you’re serious about collaboration, offer your staff various seating opportunities where they can easily get together. Meetings don’t always need to be held in a formal meeting room. Why not scatter a few ottomans around to be grouped for a less formal exchange of information. Or add a couple of comfy couches near a window or a coffee machine. Many people feel more comfortable in a casual meeting atmosphere which then has a direct impact on the meeting results they achieve.
Fun Designed Office Kitchen
Office break-out areas are becoming a popular addition to the workplace. The kitchen is the space to create a relaxed atmosphere, use colour and have fun with the design. A casual setting enables chats across all hierarchies and teams. This is where the CEO meets the trainee and the IT specialist the new staff addition to HR. Some important decisions might be even made in the office’s break out area!
Get Inspired In The Break Out
Besides the lunch table, include a bar table and stools into the kitchen to enhance this relaxing look and feel. It might be just the right environment for your marketing manager to get an inspiration for the newest advertising campaign. Again, use the break out area for informal meetings. Laptops and a wireless network across the premises make collaboration nowadays an easy task.
Design Creates Chat Opportunities
For further chat opportunities, opt for centrally located printers for team members to collect the print-out. Printer areas are an ideal place for a friendly word to your co-worker who just returned from leave. Some companies even centralise the paper bins in the office for exactly the same reason.

For some inspiration, have a look at before and after pictures of Aircalin’s office makeover or click here for Aspire Australia’s amazing office transformation.





Leave A Comment Or Ask A Question