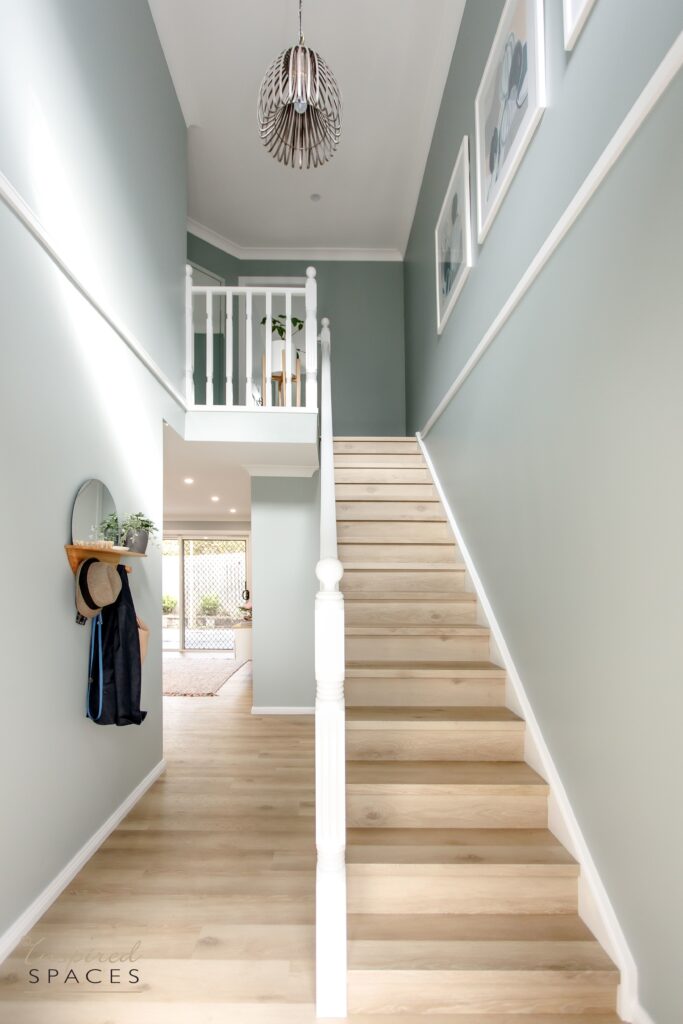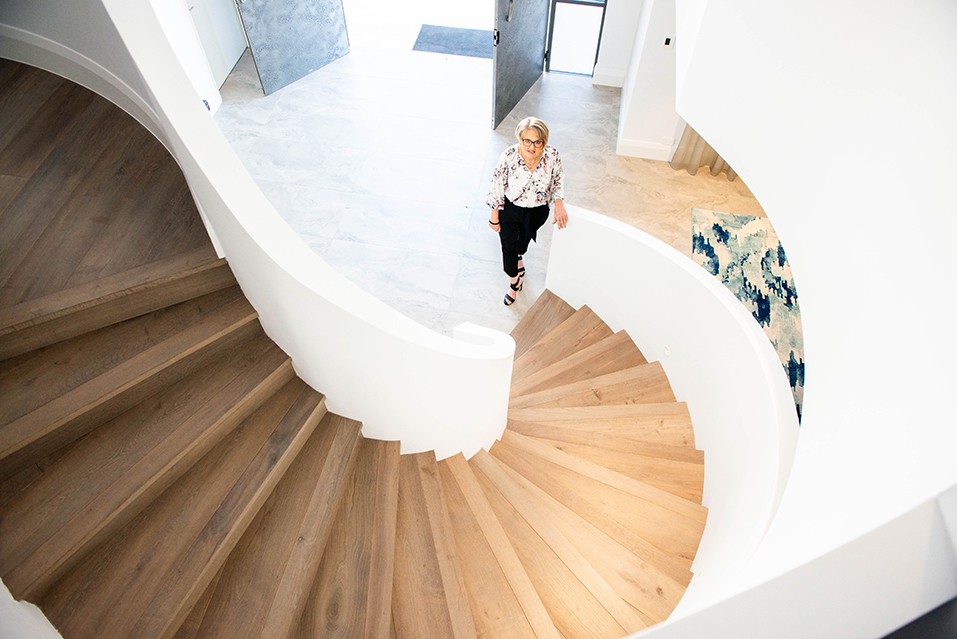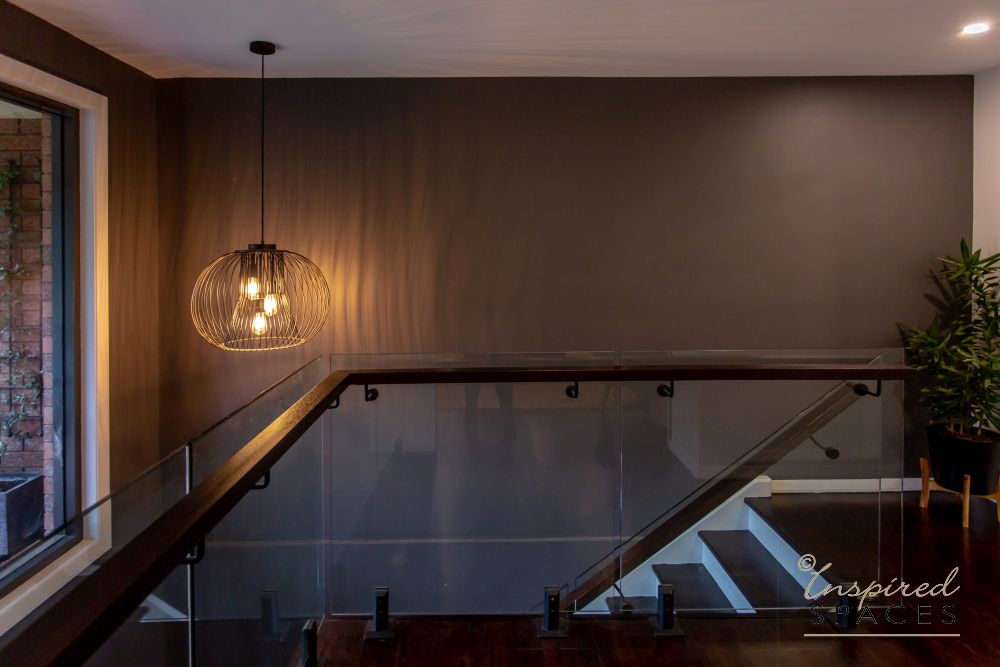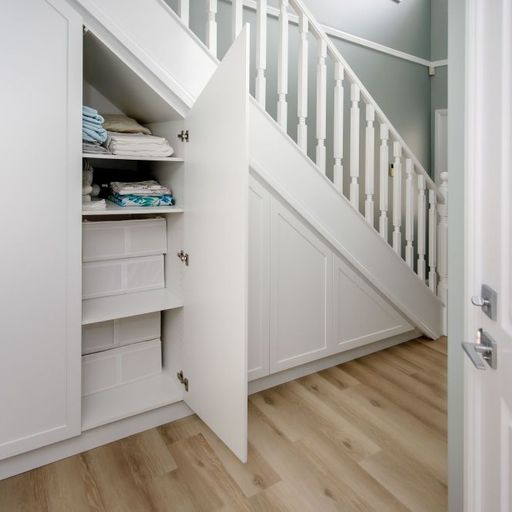A staircase is essential to a home with more than one storey. They efficiently and easily take us up and down different floor levels. Designing the perfect staircase for your home can be complex, especially when kids come into the equation. Safety and durability are crucial in a family home.
But a staircase can be much more than just a functional element in a space to get you from each floor. Stairs can also provide an opportunity to make a beautiful statement and an impacting divide in your space.
If designed right they can also create an enjoyable experience of moving throughout the space.
A successful staircase is one that sits well with the overall layout and style of your home. And of course, combines with being safe and functional. It can either blend in or it can have the opportunity to be a major feature within the space.
How to have a staircase with an impact
First decision you have to make when considering a staircase is how you want the staircase to work within your space. Form and location of the staircase are very important as they have a direct impact on convenience and functional usage of the staircase.
The type of a staircase is also your next consideration. Each type of staircase will vary depending on the style and size of the household it has to suit.

Staircase types include (but not limited to):
Straight Stairs
Basically, a straight flight without any changes in direction. Simple, yet convenient and functional. Straight stairs are one of the most common types of stairs found in both residential and commercial properties. They tend to be the easiest to go up and down and are typically the easiest staircases to build.
L Shaped Stairs (or quarter landing stairs)
L shaped stairs are a variety of straight stairs but include a landing. The landing changes the direction of the flight by 90 degrees. L shaped stairs can be more visually interesting and can provide a place to stop and rest while ascending. This style of stairs is a bit more difficult to build than straight stairs.
U Shaped Stairs (or half landing stairs)
U shaped stairs are also a variety of staircases with straight flights. Just like L shaped stairs they also have a landing, but here it changes the direction of the flight by 180 degrees. U shaped stairs offer some architectural interest while also providing a resting point partway up the stairs.

Winder stairs
Winder stairs are a variation of an L shaped stairs but instead of a flat landing, they have triangular steps at the corner transition. They don’t require as much space as other types of stairs but can be a little harder to navigate than L stairs. Winder stairs visually create a more seamless transition by meandering around corners. They’re gaining popularity in modern and sustainable home designs.
Single winder stairs – Single winder stairs are stairs with a turn by 90 degrees.
Double winder stairs – Double winder stairs are stairs with a turn by 180 degrees. They are more compact than Single Winder Stairs.
Spiral stairs
Stairs of this type have stair flight resembling a circle or a part of it in its shape. The stair treads are wedge-shaped and radiate around a central pole. Spiral stairs save space and are also used as a decorative feature. Installation of this type of stair is easier than with many others as the centre pole and landing typically provide enough structural support. A downside would be that they are more difficult to navigate than other types of stairs. Also, legally they’re generally not permitted to be used as the primary access to the second floor of a home.
Cantilever Stairs (or open rise stairs)
These styles of stairs are made to have the treads appear to be floating in the air without support. The stringer is attached to one end of the tread, either hidden or exposed. They’re often referred to as floating stairs. Cantilever stairs create a more open, spacious feel to a room and add more visual interest than any other type of stair. They allow natural light to flow through the stairs which also maximises the sense of space. Due to additional structural requirements the cantilever stairs are most costly than other styles.
Compact stairs
These are stairs occupying a minimum space in the house. Quite often they are called “goose-step” or “sambo” stairs because of the distinctive shape of their treads.

Arched stairs
Arched stairs are the stairs with a flight resembling an arch in its shape. Require skill to manufacture and are expensive. The investment is worth is as they create a good impression.
Stair design
Stairs are complex. They are an integral part of any home, they are also very costly and because of this every level of the staircase design is important and deserves your consideration.
Every staircase has to be designed and built with a strong structured support system.
If you design the staircase with interesting structural elements make sure it’s not competing against any other elements in the room. This way the detail of the staircase stands out as a unique feature.
Choices are endless when it comes to the balustrading. Glass will provide a beautiful, openness to your space but the downside to a family home will be fingerprints. Vertical timber or wrought iron balusters are a great alternative in this instance. Always look into legal specifications before designing and installing.
If you have an open plan living space you could consider cantilever stairs. As described above, this style has gaps between the treads which gives you a view throughout the room and provides natural light between each step. However, if you have children in your home, then we would recommend a traditional closed staircase. This has both treads and risers in place making for a safer environment with no temptation to the littlies for exploring gaps between steps.

Staircase durability
If your staircase is to be in a high-traffic area, the materials you choose need to be durable and hardwearing. If you choose to stain your timber treads we would recommend you engage a professional stair finisher. They will ensure that your staircase is painted or stained in a manner that will ensure a durable and non-slip finish.
Carpet is a popular option for families. Apart from the softer feel underfoot, it can also act as a sound absorber. If you decide to install carpet consider how easily it can be removed and replaced.
Safety
As stairs can have potential for people to hurt themselves you will have to follow BCA regulations. Make sure you adhere to these Australian Safety standards.
- Use non-slip materials for surface
- Reduce potential trip hazards by building your stairs with a gentle incline and a gap of 250mm between treads as the best option
- The handrail should run the entire length of the stairs and be smooth with no breaks.
- The depth of each tread should be at least 240mm, to ensure each step is wide enough to allow smooth ascent and descent of your stairs.
Space Saver
With today’s urban living environments space is precious so try utilising your stairs into storage savers by converting the gaps in between the stairs as a clever bookcase.
The unused area under the stairs is also a great storage space or closet.

We do hope that you’ve enjoyed reading our blog on staircase design. Click here if you are interested to find put about the Dulux Colour Forecast for this year. Or click here if you’re considering renovating a bathroom and would like some tips and advice.





Leave A Comment Or Ask A Question